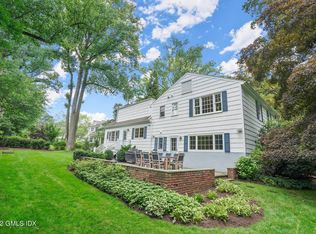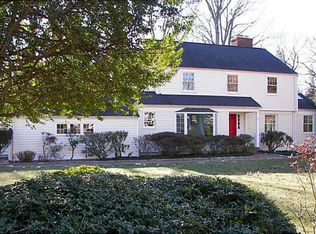EXTENSIVE RENOVATION JUST COMPLETED! HOME IS LIKE NEW! 5.2 brand new Porcelanosa bathrooms, interior and exterior painted, all floors restained, new modern light fixtures throughout, lacquered details, renovated mudroom, new cedar roof, etc. Bright & spacious 6 bedroom, 5.2 bathroom home on nearly 1/2 an acre on quiet cul de sac in sought-after Riverside. High ceilings, gourmet, open concept eat-in-kitchen and family room, stunning master bedroom suite, finished lower level and terrific level backyard.
This property is off market, which means it's not currently listed for sale or rent on Zillow. This may be different from what's available on other websites or public sources.

