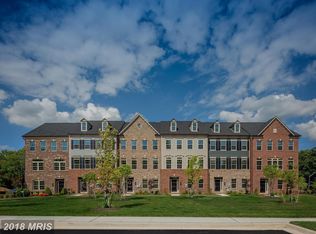LUXURY 4BR/4.5BA, 4-LEVEL END-UNIT TOWNHOME IN THE SUBURBAN GREENE COMMUNITY. THE MAIN LEVEL HAS A LARGE FAMILY ROOM, FULL BATH & STORAGE. THE SECOND LEVEL HAS A BEAUTIFUL GOURMET KITCHEN WITH GRANITE COUNTERS, CARRERA MARBLE BACKSPLASH, ISLAND; FORMAL DINING ROOM; LIVING ROOM WITH BUILT-INS, GAS FIREPLACE AND DOORS LEADING THE DECK. THE THIRD LEVEL HAS A MASTER BEDROOM SUITE WITH WALK-IN CLOSET & BATH, 2 ADDITIONAL BEDROOMS, BATH & LAUNDRY AREA. THE FOURTH LEVEL HAS AN ADDITIONAL MASTER BEDROOM SUITE WITH WALK-IN CLOSET, BATH & DOORS LEADING TO THE TERRACE WITH BEAUTIFUL VIEWS. TWO-CAR BUILT-IN GARAGE. THIS FABULOUS HOME IS ALSO COMPLETELY SOUNDPROOFED, HAS 2-ZONED HVAC AND AN INTEGRATED HUMIDIFIER & NINE EXTRA WINDOWS OVERLOOKING THE GREENS.
This property is off market, which means it's not currently listed for sale or rent on Zillow. This may be different from what's available on other websites or public sources.

