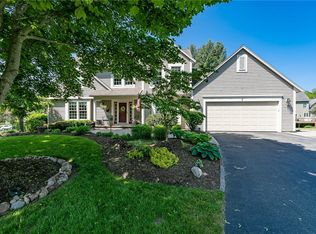Closed
$535,000
28 Waycross Rd, Fairport, NY 14450
4beds
2,470sqft
Single Family Residence
Built in 1991
0.51 Acres Lot
$576,600 Zestimate®
$217/sqft
$3,415 Estimated rent
Home value
$576,600
$525,000 - $628,000
$3,415/mo
Zestimate® history
Loading...
Owner options
Explore your selling options
What's special
Introducing 28 Waycross Road! This handsome 4 bed, 2.5 bath O'brien built Colonial located in the beautiful neighborhood setting of Mason Valley is just minutes from Fairport High, Perinton Rec Center & Wegmans. Enter the expansive foyer that welcomes you with tradition and warmth. The oversized eat-in kitchen w/granite counters, double ovens, SS appliances and a large island make entertaining a breeze! Relax by a wood burning fire in the large family room just off the kitchen. The transitional living room/diningroom is open or divided by beautiful glass doors! Upstairs you will find a large primary suite with a walk-in closet, dressing area & private bath hidden behind a stylish barn door. Enjoy 3 more good sized bedrooms & another full bath! Appreciate extra closet space next to the 1st floor laundry, 1/2 bath & Hardwood floors throughout! Savor warm summer evenings on the patio overlooking a private backyard! Enjoy a wonderful finished basement area w/an awesome movie room! Many updates include: new roof & gutters, new garage door, all windows replaced, professional landscaping & this house includes FAIRPORT ELECTRIC! Make your appointment today! Offers due Tues. 6/18 at 10AM.
Zillow last checked: 8 hours ago
Listing updated: August 22, 2024 at 03:16am
Listed by:
Amy M Hadley 585-223-9000,
Howard Hanna
Bought with:
Mary Jo A. Fess, 10301204222
Empire Realty Group
Source: NYSAMLSs,MLS#: R1543630 Originating MLS: Rochester
Originating MLS: Rochester
Facts & features
Interior
Bedrooms & bathrooms
- Bedrooms: 4
- Bathrooms: 3
- Full bathrooms: 2
- 1/2 bathrooms: 1
- Main level bathrooms: 1
Heating
- Electric, Forced Air
Cooling
- Central Air
Appliances
- Included: Double Oven, Dryer, Dishwasher, Electric Cooktop, Electric Oven, Electric Range, Electric Water Heater, Disposal, Microwave, Refrigerator, Washer
- Laundry: Main Level
Features
- Ceiling Fan(s), Den, Separate/Formal Dining Room, Entrance Foyer, Eat-in Kitchen, Separate/Formal Living Room, Granite Counters, Kitchen Island, Kitchen/Family Room Combo, Living/Dining Room, Pantry, Bath in Primary Bedroom
- Flooring: Hardwood, Luxury Vinyl, Varies
- Basement: Full,Partially Finished
- Number of fireplaces: 1
Interior area
- Total structure area: 2,470
- Total interior livable area: 2,470 sqft
Property
Parking
- Total spaces: 2
- Parking features: Attached, Electricity, Garage, Garage Door Opener
- Attached garage spaces: 2
Features
- Levels: Two
- Stories: 2
- Patio & porch: Patio
- Exterior features: Blacktop Driveway, Patio
- Fencing: Pet Fence
Lot
- Size: 0.51 Acres
- Dimensions: 105 x 160
- Features: Rectangular, Rectangular Lot, Residential Lot
Details
- Parcel number: 2644891661600001080000
- Special conditions: Standard
Construction
Type & style
- Home type: SingleFamily
- Architectural style: Colonial
- Property subtype: Single Family Residence
Materials
- Vinyl Siding
- Foundation: Block
- Roof: Asphalt
Condition
- Resale
- Year built: 1991
Utilities & green energy
- Sewer: Connected
- Water: Connected, Public
- Utilities for property: Cable Available, High Speed Internet Available, Sewer Connected, Water Connected
Green energy
- Energy efficient items: Appliances, Windows
Community & neighborhood
Location
- Region: Fairport
- Subdivision: Mason Vly Sec 01
Other
Other facts
- Listing terms: Cash,Conventional,FHA,VA Loan
Price history
| Date | Event | Price |
|---|---|---|
| 8/13/2024 | Sold | $535,000+11.5%$217/sqft |
Source: | ||
| 6/20/2024 | Pending sale | $479,900$194/sqft |
Source: | ||
| 6/13/2024 | Listed for sale | $479,900+79.4%$194/sqft |
Source: | ||
| 6/27/2006 | Sold | $267,500$108/sqft |
Source: Public Record Report a problem | ||
Public tax history
| Year | Property taxes | Tax assessment |
|---|---|---|
| 2024 | -- | $282,100 |
| 2023 | -- | $282,100 |
| 2022 | -- | $282,100 |
Find assessor info on the county website
Neighborhood: 14450
Nearby schools
GreatSchools rating
- NADudley SchoolGrades: K-2Distance: 2 mi
- 7/10Martha Brown Middle SchoolGrades: 6-8Distance: 2.3 mi
- 9/10Fairport Senior High SchoolGrades: 10-12Distance: 0.8 mi
Schools provided by the listing agent
- Elementary: Northside
- Middle: Martha Brown Middle
- High: Fairport Senior High
- District: Fairport
Source: NYSAMLSs. This data may not be complete. We recommend contacting the local school district to confirm school assignments for this home.
