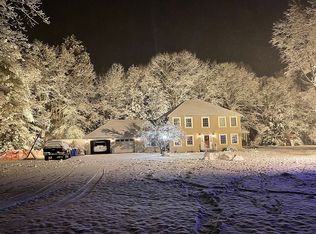Closed
Listed by:
Mike Perry,
BHHS Verani Seacoast Cell:603-770-2210
Bought with: BHHS Verani Realty Hampstead
$655,000
28 Watson Road, Exeter, NH 03833
3beds
2,510sqft
Single Family Residence
Built in 1985
2.21 Acres Lot
$719,300 Zestimate®
$261/sqft
$3,782 Estimated rent
Home value
$719,300
$683,000 - $762,000
$3,782/mo
Zestimate® history
Loading...
Owner options
Explore your selling options
What's special
Welcome to Watson Road in the historic town of Exeter! This 3 bedroom, 2 full bath cape offers multiple choices for how you’ll set up your bedrooms and extra spaces. The expansive primary bedroom is located on the top floor as well as a full bath, 2 bedrooms and an extra room that could be used as home office space, a hobby area, or parlor, to name a few ideas. The first floor offers a common area/living room with a vaulted ceiling, accent lighting, a pellet stove for chilly months, and allowing ample sunlight through a large bay window. Also on the first floor is the kitchen with stainless appliances, granite countertops, and an off-kitchen dining area as well as a full guest bathroom, guest room, and sunroom that accesses the main back deck area. Speaking of deck area…you’ll marvel at the 3-tier deck with a ground level patio outside of the walkout basement door. One level of decking includes a relaxing hot tub where you can also climb into the above ground pool. In the back yard you will also find a serene fish pond, and a fire pit for toasting s’mores, and 3 sheds to add even more storage.
Zillow last checked: 8 hours ago
Listing updated: September 19, 2023 at 09:05am
Listed by:
Mike Perry,
BHHS Verani Seacoast Cell:603-770-2210
Bought with:
BHHS Verani Realty Hampstead
Source: PrimeMLS,MLS#: 4963413
Facts & features
Interior
Bedrooms & bathrooms
- Bedrooms: 3
- Bathrooms: 2
- Full bathrooms: 2
Heating
- Oil, Pellet Stove, Baseboard, Hot Water
Cooling
- None
Appliances
- Included: Electric Water Heater
- Laundry: In Basement
Features
- Kitchen/Dining, Natural Light, Indoor Storage, Vaulted Ceiling(s)
- Flooring: Hardwood, Laminate, Tile, Vinyl Plank
- Windows: Skylight(s)
- Basement: Concrete,Concrete Floor,Partially Finished,Exterior Entry,Walk-Out Access
Interior area
- Total structure area: 2,786
- Total interior livable area: 2,510 sqft
- Finished area above ground: 1,958
- Finished area below ground: 552
Property
Parking
- Total spaces: 2
- Parking features: Paved, Driveway, Garage, Attached
- Garage spaces: 2
- Has uncovered spaces: Yes
Features
- Levels: 1.75
- Stories: 1
- Exterior features: Storage
- Has private pool: Yes
- Pool features: Above Ground
- Has spa: Yes
- Spa features: Heated
- Frontage length: Road frontage: 202
Lot
- Size: 2.21 Acres
- Features: Wooded
Details
- Parcel number: EXTRM033L003
- Zoning description: R-1
Construction
Type & style
- Home type: SingleFamily
- Architectural style: Cape
- Property subtype: Single Family Residence
Materials
- Wood Frame, Clapboard Exterior, Shingle Siding
- Foundation: Poured Concrete
- Roof: Asphalt Shingle
Condition
- New construction: No
- Year built: 1985
Utilities & green energy
- Electric: Circuit Breakers
- Sewer: 1000 Gallon, Concrete, Leach Field
- Utilities for property: Cable Available
Community & neighborhood
Location
- Region: Exeter
Other
Other facts
- Road surface type: Paved
Price history
| Date | Event | Price |
|---|---|---|
| 9/19/2023 | Sold | $655,000+4.8%$261/sqft |
Source: | ||
| 9/1/2023 | Contingent | $625,000$249/sqft |
Source: | ||
| 8/19/2023 | Pending sale | $625,000$249/sqft |
Source: | ||
| 7/31/2023 | Listed for sale | $625,000+4.2%$249/sqft |
Source: | ||
| 10/2/2022 | Listing removed | -- |
Source: | ||
Public tax history
| Year | Property taxes | Tax assessment |
|---|---|---|
| 2024 | $11,891 +16% | $668,400 +74.6% |
| 2023 | $10,251 +9.4% | $382,800 +1.1% |
| 2022 | $9,373 +3.3% | $378,700 +2.2% |
Find assessor info on the county website
Neighborhood: 03833
Nearby schools
GreatSchools rating
- NAMain Street SchoolGrades: PK-2Distance: 1.9 mi
- 7/10Cooperative Middle SchoolGrades: 6-8Distance: 4 mi
- 8/10Exeter High SchoolGrades: 9-12Distance: 1.6 mi
Get a cash offer in 3 minutes
Find out how much your home could sell for in as little as 3 minutes with a no-obligation cash offer.
Estimated market value
$719,300
