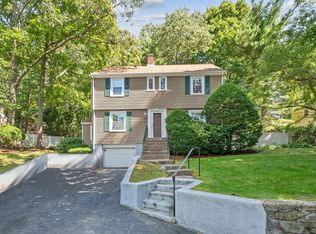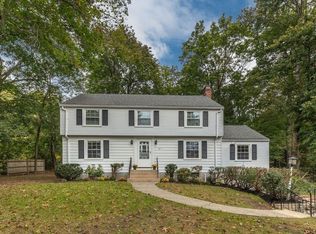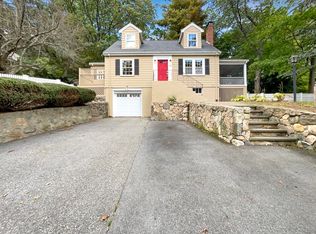Want to live in Lexington and also be convenient to the city? You can have it all at an affordable price. This charming single family set itself on .29 aces of land with natural landscape, ideal for garden lovers. Updated Kitchen with quartz countertop, stainless steel appliances. 3 bedroom 1.5 bathroom with finished basement and an enclosed porch that can be used as a playroom or office. Newer roof, front foyer, thermopane windows. Bus 76 right in front of the house that takes you to Alewife Station in less than 10 minutes! A hidden gem that cannot be missed!
This property is off market, which means it's not currently listed for sale or rent on Zillow. This may be different from what's available on other websites or public sources.


