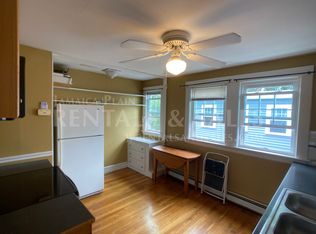Picture perfect single family home in the historic Woodbourne neighborhood. Renovated and modernized for today's lifestyle with a stunning open concept living space featuring kitchen, dining area and living room. This charming home has all of today's modern amenities while preserving its 1920's vintage charm including coffered ceilings, original hardwood flooring and moldings! Brand new kitchen with white maple cabinets, granite, huge island and new SS appliances. New bathroom with double vanity, quartz counters and custom tile. Large windows and lots of natural light. Full basement with laundry area. Walk up stairs to the HUGE bonus attic space - potential master suite or bonus room!? Newer roof, Harvey windows, furnace & water heater. One car garage under, new driveway/off street parking and a peaceful, partially fenced in rear yard. Close to the Forest Hills Orange Line train station, Roslindale village and JP's most beautiful parks - Arnold Arboretum and Forest Hills Cemetery
This property is off market, which means it's not currently listed for sale or rent on Zillow. This may be different from what's available on other websites or public sources.
