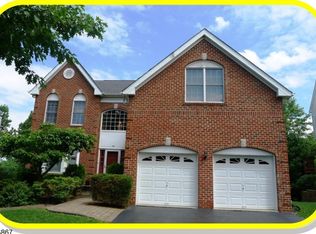Beautiful 5 bedroom home in the Patriot Ridge section of The Hills. Recent upgrades include large modern kitchen, deck and finished walkout lower level. The Hills and Basking Ridge offer the best schools, full recreational amenities and a family friendly, safe environment. This Large Patriot Ridge Colonial in the heart of the Hills offers grandly-scaled gathering areas that are perfect for entertaining. This Basking Ridge residence has a gracious eleven room interior that offers five bedrooms and three and one half baths. Fully surrounded by beautiful trees, a large yard, deck and patio, the property offers privacy and is majestically nestled in the heart of Patriot Ridge and still close to school and shopping areas. The open, flowing floor plan includes a fireplace, hardwood flooring, crown molding, high ceilings, recessed lighting and neutral paint colors. An impressive entrance includes double doors leading to a foyer that welcomes you and showcases two-story ceilings and open sightlines directly into the living room. The hardwood floor extends through the foyer and leads to a large open kitchen. The newly renovated kitchen includes granite countertops and a large center island that seats five and is great for entertaining. The kitchen extends to an eat-in area surrounded by windows overlooking the backyard play area and a doorway leading to the large outdoor deck. The outdoor deck includes room for a large table, grill, and a separate seating or lounging area. The kitchen flows into the large open family room which includes 4 windows for abundant natural light and a dramatic raised hearth brick fireplace. The family room has open sightlines to the full kitchen. The open kitchen also leads to a spacious formal dining room delineated by crown and chair rail molding and a large bay window. The dining room is open to living room that also offers abundant natural light and crown and chair rail molding. The first floor also includes an elegant powder room with pedestal sink and an attached two car garage. The second floor is highlighted by double doors leading to spacious master bedroom with a separate sitting area. Storage needs are easily met with two spacious walk-in closets. A generous master bathroom presents a Jacuzzi tub, double sinks and a separate shower. This floor also offers three more bedrooms and a full bath featuring a double sink. The finished lower level has high ceilings, windows and a walkout French door that lets in an abundance of natural light. This level includes an In-law suite with a bedroom with a walk-in closet and a full bathroom. The main area of the lower level includes a great room with areas for game tables and a spacious TV viewing area.
This property is off market, which means it's not currently listed for sale or rent on Zillow. This may be different from what's available on other websites or public sources.
