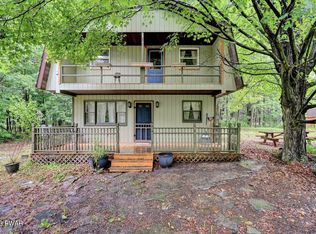Sold for $348,500 on 01/31/25
$348,500
28 Wash Rd, Waymart, PA 18472
4beds
2,488sqft
Residential, Single Family Residence
Built in 1995
4.31 Acres Lot
$376,800 Zestimate®
$140/sqft
$2,657 Estimated rent
Home value
$376,800
$335,000 - $418,000
$2,657/mo
Zestimate® history
Loading...
Owner options
Explore your selling options
What's special
4 BRM, 3 full bath 1995 custom built home in Waymart offers peace, solitude and trees for neighbors on 4.3 acres. Built by the owner, a carpenter, for himself and his family, you'll have the peace of mind of knowing it was done with no corners cut. Speaking of cuts, wait until you see the spectacular knotty pine ceilings in the great room. The room sizes are super generous with three large bedrooms upstairs and a guest or Grandma's bedroom downstairs. This room can also become a private home office. The partially finished walkout lower level is sure to please and can be easily finished to your taste. Its downsize time for these empty nesters and this beautiful home is ready for its next family.
Zillow last checked: 8 hours ago
Listing updated: January 31, 2025 at 02:15pm
Listed by:
Danielle2Sell Realty Team,
ERA One Source Realty, Peckville
Bought with:
Christina Cosmello, RS220226L
Berkshire Hathaway Home Services Preferred Properties
Source: GSBR,MLS#: SC3613
Facts & features
Interior
Bedrooms & bathrooms
- Bedrooms: 4
- Bathrooms: 3
- Full bathrooms: 3
Primary bedroom
- Description: Master Bedroom
- Area: 191.18 Square Feet
- Dimensions: 12.1 x 15.8
Bedroom 2
- Description: Newly Carpeted
- Area: 211.75 Square Feet
- Dimensions: 12.1 x 17.5
Bedroom 3
- Description: Newly Carpeted
- Area: 158.2 Square Feet
- Dimensions: 11.3 x 14
Bedroom 4
- Area: 158.2 Square Feet
- Dimensions: 11.3 x 14
Primary bathroom
- Description: Master Bath
- Area: 30.34 Square Feet
- Dimensions: 4.1 x 7.4
Bathroom 1
- Area: 54 Square Feet
- Dimensions: 6 x 9
Bathroom 2
- Area: 51.94 Square Feet
- Dimensions: 5.3 x 9.8
Family room
- Description: Family Room/Breakfast Area Combo
- Area: 282.9 Square Feet
- Dimensions: 13.8 x 20.5
Kitchen
- Area: 117.6 Square Feet
- Dimensions: 8.4 x 14
Laundry
- Description: W/ Pantry Shelving
- Area: 97.2 Square Feet
- Dimensions: 5.4 x 18
Living room
- Description: Living Room Dining Room Combo
- Area: 449.4 Square Feet
- Dimensions: 14 x 32.1
Heating
- Ductless, Propane, Heat Pump, Electric
Cooling
- Ceiling Fan(s), Ductless
Appliances
- Included: Dryer, Refrigerator, Washer, Microwave, Free-Standing Gas Oven
Features
- Other, Vaulted Ceiling(s)
- Flooring: Carpet, Laminate
- Basement: Crawl Space,Partial
- Attic: None
- Fireplace features: Wood Burning Stove
Interior area
- Total structure area: 2,488
- Total interior livable area: 2,488 sqft
- Finished area above ground: 2,488
- Finished area below ground: 0
Property
Parking
- Total spaces: 2
- Parking features: Attached, Driveway
- Attached garage spaces: 2
- Has uncovered spaces: Yes
Features
- Levels: Two
- Stories: 2
- Patio & porch: Deck, Front Porch
- Exterior features: Other
- Pool features: None
Lot
- Size: 4.31 Acres
- Features: Many Trees, Wooded
Details
- Additional structures: None
- Parcel number: 24000070005
- Zoning: R2
- Zoning description: Residential
Construction
Type & style
- Home type: SingleFamily
- Architectural style: Traditional
- Property subtype: Residential, Single Family Residence
Materials
- Vinyl Siding
- Foundation: Block
- Roof: Shingle
Condition
- New construction: No
- Year built: 1995
Utilities & green energy
- Electric: 200+ Amp Service
- Sewer: Septic Tank
- Water: Private, Well
- Utilities for property: Electricity Connected, Water Connected, Propane, Natural Gas Not Available
Community & neighborhood
Location
- Region: Waymart
Other
Other facts
- Listing terms: Cash,USDA Loan,VA Loan,FHA,Conventional
- Road surface type: Gravel
Price history
| Date | Event | Price |
|---|---|---|
| 1/31/2025 | Sold | $348,500-2.9%$140/sqft |
Source: | ||
| 1/14/2025 | Pending sale | $359,000$144/sqft |
Source: | ||
| 12/17/2024 | Price change | $359,000-5.3%$144/sqft |
Source: | ||
| 10/7/2024 | Price change | $379,000-5%$152/sqft |
Source: | ||
| 8/20/2024 | Price change | $399,000-3.9%$160/sqft |
Source: | ||
Public tax history
| Year | Property taxes | Tax assessment |
|---|---|---|
| 2025 | $4,439 +3.4% | $259,500 |
| 2024 | $4,295 | $259,500 |
| 2023 | $4,295 -7.6% | $259,500 +42.9% |
Find assessor info on the county website
Neighborhood: 18472
Nearby schools
GreatSchools rating
- 6/10Wilson El SchoolGrades: PK-5Distance: 2.9 mi
- 6/10Western Wayne Middle SchoolGrades: 6-8Distance: 3 mi
- 6/10Western Wayne High SchoolGrades: 9-12Distance: 3 mi

Get pre-qualified for a loan
At Zillow Home Loans, we can pre-qualify you in as little as 5 minutes with no impact to your credit score.An equal housing lender. NMLS #10287.
Sell for more on Zillow
Get a free Zillow Showcase℠ listing and you could sell for .
$376,800
2% more+ $7,536
With Zillow Showcase(estimated)
$384,336