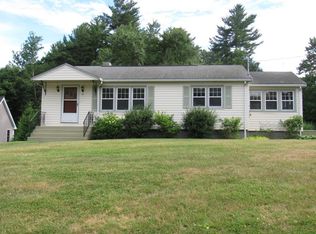Same as new! This first owner made high end choices in many ways. Kitchen features oversized Jenn-Air refrig/freezer, commercial hood, all solid surfaces, Electrolux propane cooking, upgraded ivory cabinets, large island with seating as well as eat in area by bay window. Dining room, kitchen then family room run front to back on one end of the house. 4th bedroom currently set as an office. Town water/sewer. In-town private yard on less traveled Warren Street. Easy access to the 495/MA90. Award winning Mendon Upton Regional School system.
This property is off market, which means it's not currently listed for sale or rent on Zillow. This may be different from what's available on other websites or public sources.
