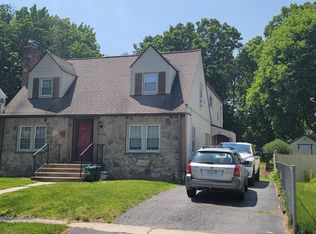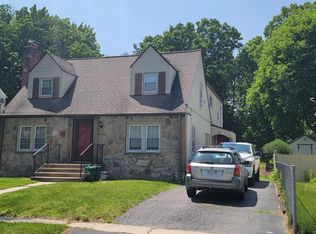MULTIPLE OFFERS! HIGHEST & BEST ON THURS. FEB 20th, at 10 am. Quality and Elegance best describes this gorgeous Stone Front side by side 2 family, which at first glance, looks like a Cape style single fam. In impeccable condition, the freshly painted, remodeled kitchens with granite & corian countertops, stainless steel appliances, hw flrs, separate bsmts with laundry and storage. Unit 1 boasts of 3 bds plus den/office and 1 1/2 bths, a fireplaced-living room, formal dining room, hardwood floors, updated kitchen. The 2nd fl has the 2bds & a small room which cld be used as an office and the full bath. Unit 2 unit, smaller as it may be, makes up for it by its sheer elegance! The beautifully updated kitchen, dining area, living room on1st flr. One of the 2 bedrooms 2nd flr is used as a dressing room. Be ready to be blown away by the tiled glass door 4 headed-shower bath. Property has off-street parking. Amazing yard ready for entertainment!
This property is off market, which means it's not currently listed for sale or rent on Zillow. This may be different from what's available on other websites or public sources.

