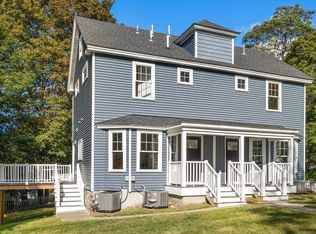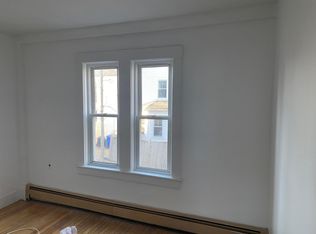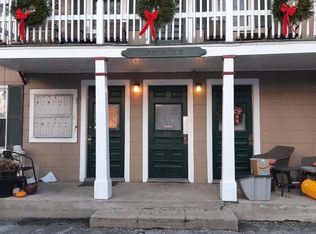What a wonderful opportunity to own not just another Multi-Family Home.This truly is a great investment property located walking distance to downtown Maynard shops, restaurants, all the town has to offer. Still only seconds away from routes 27 & rte 62 then a short distance more to route 2 an Boston or the Mountains further North. If you ever have heard the expression "Do not judge a book by its cover" that might apply right here at 28 Waltham St. with this solid 2-family Home that just needs a little bit more than your average T.LC.Both sides have 2 bedrooms upstairs, Left side apartment has one full bath upstairs as well. Apartment on the right side has a full bath off the kitchen, first floor. Both units have sizable first floor living rooms one with wood floors the other wall to wall. Some windows throughout are newer. Both apartments are Gas heat, forced hot water baseboard. Laundry hookups located in separate basement spaces for both sides.*Tenants love it here and want to stay*
This property is off market, which means it's not currently listed for sale or rent on Zillow. This may be different from what's available on other websites or public sources.


