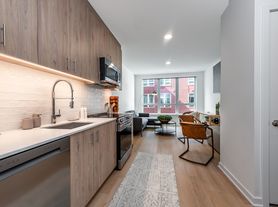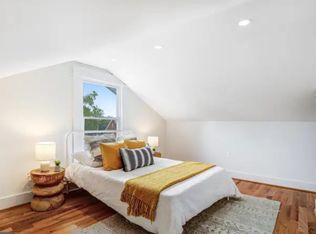Beautiful and spacious house on a quiet street just 5 minutes walk from Takoma center and 10 minutes from the Takoma red line station.
It is a lovely home, with large windows that allow in abundant light and the open floor plan creates a very inviting and comfortable space. The screened porch is great for anyone who wishes to enjoy the garden in all seasons. There are three bedrooms and two full bathrooms on the upstairs level, an open main level with a bathroom and kitchen, and a spacious basement with a living room, two bedrooms and a full bathroom.
I have been living here for 2 years with my wife and kids. We've been very happy in this home and we're moving out because we bought a house.
Move in date is mid January, the date is flexible. Please contact to schedule a visit. Thank you
Renter is responsible for paying utilities. No smoking. At least one year for leasing duration.
House for rent
Accepts Zillow applications
$4,200/mo
28 Walnut St NW, Washington, DC 20012
4beds
2,240sqft
Price may not include required fees and charges.
Single family residence
Available Sat Jan 17 2026
Cats, dogs OK
Central air
In unit laundry
Off street parking
Forced air
What's special
- 7 days |
- -- |
- -- |
Zillow last checked: 10 hours ago
Listing updated: December 17, 2025 at 12:10pm
District law requires that a housing provider state that the housing provider will not refuse to rent a rental unit to a person because the person will provide the rental payment, in whole or in part, through a voucher for rental housing assistance provided by the District or federal government.
Travel times
Facts & features
Interior
Bedrooms & bathrooms
- Bedrooms: 4
- Bathrooms: 4
- Full bathrooms: 4
Heating
- Forced Air
Cooling
- Central Air
Appliances
- Included: Dishwasher, Dryer, Freezer, Microwave, Oven, Refrigerator, Washer
- Laundry: In Unit
Features
- Flooring: Hardwood
Interior area
- Total interior livable area: 2,240 sqft
Property
Parking
- Parking features: Off Street
- Details: Contact manager
Features
- Exterior features: Heating system: Forced Air
Details
- Parcel number: 33640070
Construction
Type & style
- Home type: SingleFamily
- Property subtype: Single Family Residence
Community & HOA
Location
- Region: Washington
Financial & listing details
- Lease term: 1 Year
Price history
| Date | Event | Price |
|---|---|---|
| 12/17/2025 | Price change | $4,200+5%$2/sqft |
Source: Zillow Rentals | ||
| 12/16/2025 | Listed for rent | $4,000+21.4%$2/sqft |
Source: Zillow Rentals | ||
| 3/30/2023 | Sold | $980,000+0.5%$438/sqft |
Source: | ||
| 3/10/2023 | Pending sale | $975,000$435/sqft |
Source: | ||
| 3/9/2023 | Listed for sale | $975,000+32.5%$435/sqft |
Source: | ||
Neighborhood: Riggs Park
Nearby schools
GreatSchools rating
- 4/10Takoma Elementary SchoolGrades: PK-5Distance: 0.6 mi
- 5/10Ida B. Wells Middle SchoolGrades: 6-8Distance: 0.6 mi
- 4/10Coolidge High SchoolGrades: 9-12Distance: 0.5 mi

