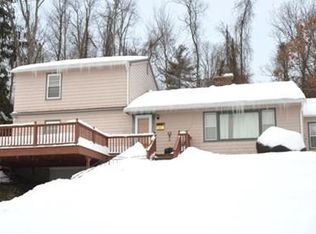MOTIVATED SELLER**Just in time to celebrate the holidays in your new home. Beautifully updated with quality and charm. This must see completely updated & renovated 4 bedroom colonial offers beautiful water views from the upstairs bedrooms, 2 full bathrooms, an updated bright and sunny living room,, first floor full bathroom, large eat in kitchen with tile back-splash, butcher block counters, stainless appliances and separate prep area. Working from home and in need of an in-home office, this property has a first floor bedroom perfect for all your in home office needs. This property doesn't stop there though, the second floor boast 2 additional bedrooms, a large master bedroom with an incredible walk in closet, a large bathroom with a walk in shower and laundry. This quiet street on the west side of the city has little traffic allowing for more privacy! You will not be disappointed by this incredible west side property. **New roof & wider driveway will be completed prior to closing**
This property is off market, which means it's not currently listed for sale or rent on Zillow. This may be different from what's available on other websites or public sources.

