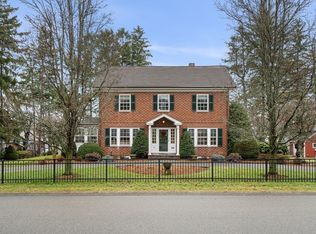Sold for $625,000 on 02/27/25
$625,000
28 Waldron Rd, Braintree, MA 02184
3beds
1,448sqft
Single Family Residence
Built in 1920
7,200 Square Feet Lot
$624,100 Zestimate®
$432/sqft
$3,929 Estimated rent
Home value
$624,100
$574,000 - $674,000
$3,929/mo
Zestimate® history
Loading...
Owner options
Explore your selling options
What's special
This sweet, 3 BD, 2 Full BA, colonial located in the Highlands of Braintree is ready for new owners! A nice open floor plan, gives you options for hosting guests or intimate gatherings. Warm hardwood floors grace most of the rooms. The kitchen has new granite countertops, and the island is the perfect spot to enjoy morning coffee. Winter nights by the fireplace in the living room bring you calm after a long day! The heated sunroom is a great space for a home office, play room, guest space, or yoga studio. Laundry is also located on the first floor. Upstairs you'll find three ample bedrooms and a second full bath. Grab some fresh air on the trex deck overlooking a large, level, fenced in yard with storage shed and 1 car garage. Plenty of parking in the driveway and low maintenance vinyl siding. Newer ductless mini split systems offer cooling and additional heat options throughout this wonderful home. MULTIPLE OFFERS RECEIVED - OFFER DEADLINE TUESDAY JAN 14 AT NOON.
Zillow last checked: 8 hours ago
Listing updated: February 28, 2025 at 06:41am
Listed by:
Emmie Flaherty 781-217-4580,
Keller Williams Realty 508-534-7200
Bought with:
Alex Robinson
Alex Robinson Real Estate
Source: MLS PIN,MLS#: 73324736
Facts & features
Interior
Bedrooms & bathrooms
- Bedrooms: 3
- Bathrooms: 2
- Full bathrooms: 2
Primary bedroom
- Level: Second
- Area: 196
- Dimensions: 14 x 14
Bedroom 2
- Level: Second
- Area: 144
- Dimensions: 12 x 12
Bedroom 3
- Level: Second
- Area: 72
- Dimensions: 12 x 6
Bathroom 1
- Level: First
- Area: 78
- Dimensions: 13 x 6
Bathroom 2
- Level: Second
- Area: 48
- Dimensions: 6 x 8
Dining room
- Level: First
- Area: 132
- Dimensions: 11 x 12
Kitchen
- Level: First
- Area: 168
- Dimensions: 14 x 12
Living room
- Level: First
- Area: 260
- Dimensions: 20 x 13
Heating
- Steam, Radiant, Oil, Ductless
Cooling
- Ductless
Appliances
- Laundry: First Floor
Features
- Sun Room, Bonus Room
- Flooring: Hardwood
- Basement: Full
- Number of fireplaces: 1
Interior area
- Total structure area: 1,448
- Total interior livable area: 1,448 sqft
Property
Parking
- Total spaces: 7
- Parking features: Detached, Storage, Paved
- Garage spaces: 1
- Uncovered spaces: 6
Features
- Patio & porch: Porch - Enclosed, Deck - Composite, Patio
- Exterior features: Porch - Enclosed, Deck - Composite, Patio, Rain Gutters, Storage, Fenced Yard
- Fencing: Fenced
Lot
- Size: 7,200 sqft
- Features: Cleared, Level
Details
- Parcel number: M:1055 B:0 L:6,14091
- Zoning: B
Construction
Type & style
- Home type: SingleFamily
- Architectural style: Colonial
- Property subtype: Single Family Residence
Materials
- Frame
- Foundation: Granite
- Roof: Shingle
Condition
- Year built: 1920
Utilities & green energy
- Electric: 110 Volts, Circuit Breakers, 100 Amp Service
- Sewer: Public Sewer
- Water: Public
Community & neighborhood
Community
- Community features: Public Transportation, Shopping, Walk/Jog Trails, Golf, Medical Facility, Laundromat, Conservation Area, House of Worship, Public School
Location
- Region: Braintree
Price history
| Date | Event | Price |
|---|---|---|
| 2/27/2025 | Sold | $625,000+4.3%$432/sqft |
Source: MLS PIN #73324736 Report a problem | ||
| 1/16/2025 | Contingent | $599,000$414/sqft |
Source: MLS PIN #73324736 Report a problem | ||
| 1/9/2025 | Listed for sale | $599,000+80.2%$414/sqft |
Source: MLS PIN #73324736 Report a problem | ||
| 1/28/2011 | Sold | $332,500+2.3%$230/sqft |
Source: Public Record Report a problem | ||
| 6/27/2001 | Sold | $325,000$224/sqft |
Source: Public Record Report a problem | ||
Public tax history
| Year | Property taxes | Tax assessment |
|---|---|---|
| 2025 | $6,368 +11.7% | $638,100 +6.1% |
| 2024 | $5,700 +5.3% | $601,300 +8.4% |
| 2023 | $5,413 +3.1% | $554,600 +5.1% |
Find assessor info on the county website
Neighborhood: 02184
Nearby schools
GreatSchools rating
- 6/10Highlands Elementary SchoolGrades: K-5Distance: 0.5 mi
- 7/10South Middle SchoolGrades: 6-8Distance: 1 mi
- 8/10Braintree High SchoolGrades: 9-12Distance: 1.9 mi
Schools provided by the listing agent
- Elementary: Highland
- Middle: South Middle
- High: Braintree Hs
Source: MLS PIN. This data may not be complete. We recommend contacting the local school district to confirm school assignments for this home.
Get a cash offer in 3 minutes
Find out how much your home could sell for in as little as 3 minutes with a no-obligation cash offer.
Estimated market value
$624,100
Get a cash offer in 3 minutes
Find out how much your home could sell for in as little as 3 minutes with a no-obligation cash offer.
Estimated market value
$624,100
