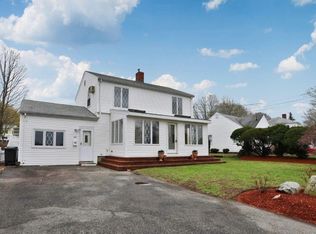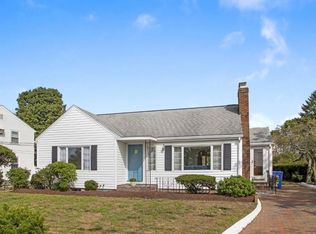You won't want to miss this adorable cape, a stone's throw from Lake Quannapowitt. Gorgeous kitchen recently renovated with granite countertops. The 4 season family room/sun room leads to an outdoor deck, perfect for those summer barbecues. Fully fenced in yard. Windows were new in 2018. Huge unfinished attic provides plenty of possibilities for extra living space as does the unfinished basement. Enjoy shopping, restaurants, train station, & easy access to I95. As per Sellers' request no showings until 7/10 at 10:00 am.
This property is off market, which means it's not currently listed for sale or rent on Zillow. This may be different from what's available on other websites or public sources.

