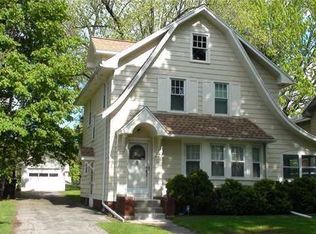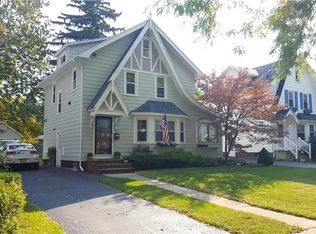Closed
$243,000
28 Walbert Dr, Rochester, NY 14624
3beds
2,196sqft
Single Family Residence
Built in 1929
6,098.4 Square Feet Lot
$261,500 Zestimate®
$111/sqft
$2,614 Estimated rent
Home value
$261,500
$248,000 - $275,000
$2,614/mo
Zestimate® history
Loading...
Owner options
Explore your selling options
What's special
GATES COLONIAL! This 3/4 bedroom home is conveniently located in the heart of Gates, close to shopping and expressways on a quiet, dead end street. This SPACIOUS home greets you with a huge living room boasting natural light from the large bay window. Off of this living room you will find a first floor home office that offers endless possibilities. Continuing on you will find the dining area conveniently located off of the kitchen and the family room! A complete open concept. The kitchen features white cabinets and black stainless steel appliances! The family room has a sliding glass door leading to the back patio and backyard, perfect for entertaining. Downstairs you will also find an updated, FULL bathroom and a huge closed off "breezeway" area. Upstairs there are three spacious bedrooms, off of one of the bedrooms is the massive master bedroom featuring an updated master bathroom. There is also an updated main full bathroom. Continuing up there is a fully finished attic! New roof, new furnace, new hot water tank, and vinyl replacement windows throughout! Nothing to do but move in! Offers to be considered Monday 3/25/24 at 5PM.
Zillow last checked: 8 hours ago
Listing updated: June 04, 2024 at 06:10am
Listed by:
Ashley M. Zeiner 585-943-5102,
RE/MAX Plus
Bought with:
Sheila Wall, 10401363176
Ellison Realty Services
Source: NYSAMLSs,MLS#: R1527274 Originating MLS: Rochester
Originating MLS: Rochester
Facts & features
Interior
Bedrooms & bathrooms
- Bedrooms: 3
- Bathrooms: 3
- Full bathrooms: 3
- Main level bathrooms: 1
Heating
- Gas, Forced Air
Appliances
- Included: Appliances Negotiable, Dryer, Dishwasher, Gas Oven, Gas Range, Gas Water Heater, Microwave, Refrigerator, Washer
- Laundry: In Basement
Features
- Attic, Separate/Formal Dining Room, Separate/Formal Living Room, Kitchen/Family Room Combo, Sliding Glass Door(s)
- Flooring: Carpet, Ceramic Tile, Varies, Vinyl
- Doors: Sliding Doors
- Basement: Full,Sump Pump
- Has fireplace: No
Interior area
- Total structure area: 2,196
- Total interior livable area: 2,196 sqft
Property
Parking
- Total spaces: 2
- Parking features: Detached, Garage
- Garage spaces: 2
Features
- Levels: Two
- Stories: 2
- Patio & porch: Patio
- Exterior features: Blacktop Driveway, Patio
Lot
- Size: 6,098 sqft
- Dimensions: 48 x 136
- Features: Residential Lot
Details
- Parcel number: 2626001192000004073000
- Special conditions: Standard
Construction
Type & style
- Home type: SingleFamily
- Architectural style: Colonial,Two Story
- Property subtype: Single Family Residence
Materials
- Wood Siding
- Foundation: Block
- Roof: Asphalt
Condition
- Resale
- Year built: 1929
Utilities & green energy
- Sewer: Connected
- Water: Connected, Public
- Utilities for property: Sewer Connected, Water Connected
Community & neighborhood
Security
- Security features: Security System Owned
Location
- Region: Rochester
- Subdivision: Cooks Mdws 02
Other
Other facts
- Listing terms: Cash,Conventional
Price history
| Date | Event | Price |
|---|---|---|
| 5/24/2024 | Sold | $243,000+35.1%$111/sqft |
Source: | ||
| 3/26/2024 | Pending sale | $179,888$82/sqft |
Source: | ||
| 3/20/2024 | Listed for sale | $179,888+29.4%$82/sqft |
Source: | ||
| 3/22/2019 | Sold | $139,000-0.5%$63/sqft |
Source: | ||
| 1/31/2019 | Pending sale | $139,700$64/sqft |
Source: Howard Hanna - Chili-Ogden #R1167735 Report a problem | ||
Public tax history
| Year | Property taxes | Tax assessment |
|---|---|---|
| 2024 | -- | $140,000 |
| 2023 | -- | $140,000 |
| 2022 | -- | $140,000 |
Find assessor info on the county website
Neighborhood: 14624
Nearby schools
GreatSchools rating
- 6/10Paul Road SchoolGrades: K-5Distance: 3.4 mi
- 5/10Gates Chili Middle SchoolGrades: 6-8Distance: 1.9 mi
- 5/10Gates Chili High SchoolGrades: 9-12Distance: 2 mi
Schools provided by the listing agent
- District: Gates Chili
Source: NYSAMLSs. This data may not be complete. We recommend contacting the local school district to confirm school assignments for this home.

