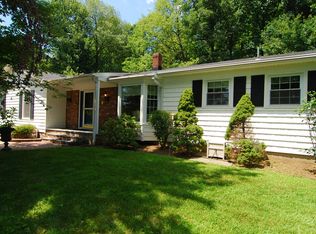4BR/2.5BA raised ranch set on 1.33ac just south of Long Valley center. Main level offers wood floors; LR w picture window to welcome the morning sunlight; formal DR; kitchen w granite; three sizable BRs including the MBR with slider to deck, walk-in closet and attached bath w stall shower. The lower level offers many possibilities - currently boasts a ceramic tile entry foyer; family rm w raised hearth fplc w wood burning insert w stone wall surround and slider to covered patio; large summer kitchen could easily become an outstanding media/rec rm; half bath; 4th bedroom; laundry rm and access to 2c garage. Newer elec & plumbing, roof (2008), Andersen thermal windows, CAC, central vac. Large deck and paver patio overlooks private, tree-lined yard. Brick outbuilding/barn w newer garage dr, loft, elec & water.
This property is off market, which means it's not currently listed for sale or rent on Zillow. This may be different from what's available on other websites or public sources.
