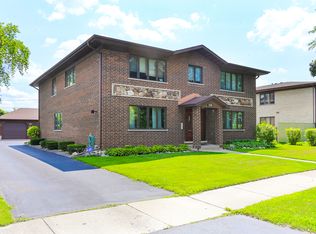LOCATION, LOCATION, LOCATION. A rare opportunity to RENT an exceptional home with award-winning Fremd High School in a quiet private cul-de-sac in one of Palatine's most desirable neighborhoods. This custom-built 5-bedrooms home, with 4 bathrooms, 2 car garage plus an office in main level is now available for immediate rent. This home offers over 3,250 square feet of refined living space, plus a fully finished walkout basement which leads to brick-paved patio, lush landscaping, and an impressive variety of fruit trees, including cherries, pears, apples, peaches, and raspberries for relaxing with family & friends. Step inside to a bright, two-story entryway featuring vaulted ceilings, freshly refinished hardwood floors, and an open-concept layout designed for modern living. Fresh paint throughout creates a warm and inviting atmosphere. The chef's kitchen serves as the heart of the home, complete with abundant cabinetry, granite countertops, and high-end stainless steel appliances. The main level also includes a formal living room, separate dining room, spacious family room, and a private office fully furnished with custom cherry wood cabinetry. Upstairs, you'll find three generously sized bedrooms with ample closet space. The luxurious primary suite offers a spa-like retreat with dual vanities, a soaking tub, a walk-in shower, and a large walk-in closet. The fully finished walkout basement is a standout feature, boasting 11-foot ceilings, a custom-designed bar, a recreation area, an additional bedroom, and a full bathroom - ideal for guests, a home gym, or multi-generational living. Conveniently located within 7 minutes drive to both Metra stations, downtown Palatine, restaurants, parks, and expressways, this home provides a perfect blend of privacy and accessibility. Don't miss the opportunity to rent this exceptional home. Tenant responsible for Electricity, Gas, Water, Sewer, Trash bills and Lawn Care & Snow removal. Schedule your showing today and experience luxury living at 28 W Summerset Court. Please text/call Kumaran for additional information.
Tenant's income should be 3 x monthly rent. Credit Score above 700+.
Tenant Pays Electricity, Gas, Water, Sewer, Trash, Lawn Care & Snow removal.
House for rent
Accepts Zillow applications
$4,300/mo
28 W Summerset Ct, Palatine, IL 60067
5beds
4,652sqft
Price may not include required fees and charges.
Single family residence
Available now
Cats, small dogs OK
Central air
In unit laundry
Attached garage parking
Forced air
What's special
Spa-like retreatRecreation areaLush landscapingAdditional bedroomPrivate officeLuxurious primary suiteVariety of fruit trees
- 26 days
- on Zillow |
- -- |
- -- |
Travel times
Facts & features
Interior
Bedrooms & bathrooms
- Bedrooms: 5
- Bathrooms: 4
- Full bathrooms: 4
Heating
- Forced Air
Cooling
- Central Air
Appliances
- Included: Dishwasher, Dryer, Microwave, Oven, Refrigerator, Washer
- Laundry: In Unit
Features
- Walk In Closet
- Flooring: Hardwood, Tile
Interior area
- Total interior livable area: 4,652 sqft
Property
Parking
- Parking features: Attached
- Has attached garage: Yes
- Details: Contact manager
Features
- Exterior features: Electricity not included in rent, Garbage not included in rent, Gas not included in rent, Heating system: Forced Air, Sewage not included in rent, Walk In Closet, Water not included in rent
Details
- Parcel number: 0222410020
Construction
Type & style
- Home type: SingleFamily
- Property subtype: Single Family Residence
Community & HOA
Location
- Region: Palatine
Financial & listing details
- Lease term: 1 Year
Price history
| Date | Event | Price |
|---|---|---|
| 6/22/2025 | Listed for rent | $4,300+2.4%$1/sqft |
Source: Zillow Rentals | ||
| 6/18/2025 | Listing removed | $869,900$187/sqft |
Source: | ||
| 5/15/2025 | Listed for sale | $869,900-3.2%$187/sqft |
Source: | ||
| 5/3/2025 | Listing removed | $899,000$193/sqft |
Source: | ||
| 4/17/2025 | Listed for sale | $899,000+49.8%$193/sqft |
Source: | ||
![[object Object]](https://photos.zillowstatic.com/fp/64da90caa6acd1bb8c3fac4860c35252-p_i.jpg)
