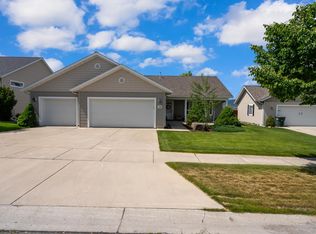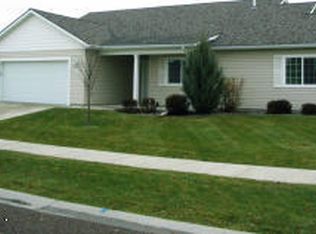Closed
Price Unknown
28 W Northview Loop, Kalispell, MT 59901
4beds
2,625sqft
Single Family Residence
Built in 2006
9,583.2 Square Feet Lot
$657,000 Zestimate®
$--/sqft
$3,138 Estimated rent
Home value
$657,000
$618,000 - $696,000
$3,138/mo
Zestimate® history
Loading...
Owner options
Explore your selling options
What's special
Great home in sought after North Kalispell neighborhood! This well-maintained 4-bedroom, 3-bathroom ranch-style home offers an inviting floor plan with vaulted ceilings and a dining area that opens to a covered deck. Main floor master suite boasts a walk-in closet and an ensuite bathroom with a double vanity. Finished daylight basement features new flooring, a recreation room with a gas stove, a bedroom and full bathroom with extra storage space. Additional highlights include a double attached finished heated garage, heated eaves, and a retractable awning over the back deck. Enjoy the fenced, spacious backyard with underground sprinklers on a quiet street in a prime location. Located just minutes to shopping, restaurants, the hospital, Flathead Valley Community College with easy access to Highway 93 Bypass. For added peace of mind, note the sump pump tank alert system. Call Kara Chapman (406) 407-7509 or your Real Estate Professional.
Zillow last checked: 8 hours ago
Listing updated: November 25, 2024 at 11:35am
Listed by:
Kara Chapman 406-871-8647,
Performance Real Estate, Inc.
Bought with:
Renee Howe, RRE-BRO-LIC-7595
Howe Realty, Inc.
Source: MRMLS,MLS#: 30028959
Facts & features
Interior
Bedrooms & bathrooms
- Bedrooms: 4
- Bathrooms: 3
- Full bathrooms: 2
- 3/4 bathrooms: 1
Heating
- Forced Air, Gas, Stove, Wall Furnace
Cooling
- Central Air
Appliances
- Included: Dishwasher, Disposal, Microwave, Range, Refrigerator
- Laundry: Washer Hookup
Features
- Fireplace, Main Level Primary, Open Floorplan, Vaulted Ceiling(s), Walk-In Closet(s)
- Basement: Crawl Space,Daylight,Finished
- Number of fireplaces: 1
Interior area
- Total interior livable area: 2,625 sqft
- Finished area below ground: 910
Property
Parking
- Total spaces: 2
- Parking features: Garage, Garage Door Opener
- Attached garage spaces: 2
Accessibility
- Accessibility features: Grab Bars
Features
- Levels: One
- Patio & porch: Awning(s), Deck
- Exterior features: Awning(s), Rain Gutters
- Fencing: Wood
- Has view: Yes
- View description: Mountain(s), Residential
Lot
- Size: 9,583 sqft
- Features: Back Yard, Front Yard, Gentle Sloping, Landscaped, Sprinklers In Ground, Level
- Topography: Level,Sloping
Details
- Parcel number: 07396501311030000
- Zoning: Residential
- Zoning description: R-3
- Special conditions: Standard
Construction
Type & style
- Home type: SingleFamily
- Architectural style: Ranch
- Property subtype: Single Family Residence
Materials
- Vinyl Siding, Wood Frame
- Foundation: Poured
- Roof: Asphalt
Condition
- New construction: No
- Year built: 2006
Utilities & green energy
- Sewer: Public Sewer
- Water: Public
- Utilities for property: Cable Available, Electricity Connected, Natural Gas Connected, High Speed Internet Available, Phone Available
Community & neighborhood
Community
- Community features: Sidewalks
Location
- Region: Kalispell
Other
Other facts
- Listing agreement: Exclusive Agency
- Listing terms: Cash,Conventional,FHA,VA Loan
- Road surface type: Asphalt
Price history
| Date | Event | Price |
|---|---|---|
| 11/22/2024 | Sold | -- |
Source: | ||
| 10/9/2024 | Price change | $625,000-3.8%$238/sqft |
Source: | ||
| 8/31/2024 | Price change | $649,999-1.5%$248/sqft |
Source: | ||
| 7/23/2024 | Price change | $659,950-1.5%$251/sqft |
Source: | ||
| 6/21/2024 | Listed for sale | $670,000$255/sqft |
Source: | ||
Public tax history
| Year | Property taxes | Tax assessment |
|---|---|---|
| 2024 | $1,929 -26.2% | $505,900 |
| 2023 | $2,614 +14.6% | $505,900 +30.7% |
| 2022 | $2,281 -3.7% | $387,000 |
Find assessor info on the county website
Neighborhood: 59901
Nearby schools
GreatSchools rating
- 9/10Russell SchoolGrades: PK-5Distance: 1.3 mi
- 8/10Kalispell Middle SchoolGrades: 6-8Distance: 0.6 mi
- 5/10Glacier High SchoolGrades: 9-12Distance: 1.7 mi

