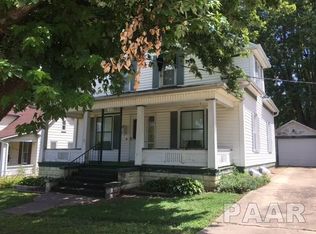Sold for $82,500
$82,500
28 W Maple St, Canton, IL 61520
3beds
1,482sqft
Single Family Residence, Residential
Built in 1920
3,900 Square Feet Lot
$92,300 Zestimate®
$56/sqft
$1,314 Estimated rent
Home value
$92,300
Estimated sales range
Not available
$1,314/mo
Zestimate® history
Loading...
Owner options
Explore your selling options
What's special
Nestled on a nicely shaded lot, this well-maintained 3 bedroom / 2 bath home has a detached 2-car garage and is conveniently located just blocks from downtown Canton. The main floor features a large front living room with enclosed front porch and a double-sided fireplace that attaches to the dining room. The well-appointed kitchen comes with all appliances and has the conveniences of an adjacent laundry area and full bath. The three upstairs bedrooms are quite spacious and the second floor boasts a full second bathroom. The exterior of the home has been updated with vinyl siding, newer replacement windows and roof (approx 2014), ensuring durability and low maintenance for many more years to come. Call today to schedule your showing! Measurements are approximate.
Zillow last checked: 8 hours ago
Listing updated: July 23, 2024 at 01:13pm
Listed by:
Seth Wright Phone:309-647-8811,
Rhoades Real Estate & Land Auc,
Jed Rhoades,
Rhoades Real Estate & Land Auc
Bought with:
Lisa M Gardner, 475125159
Jim Maloof Realty, Inc.
Source: RMLS Alliance,MLS#: PA1250188 Originating MLS: Peoria Area Association of Realtors
Originating MLS: Peoria Area Association of Realtors

Facts & features
Interior
Bedrooms & bathrooms
- Bedrooms: 3
- Bathrooms: 2
- Full bathrooms: 2
Bedroom 1
- Level: Upper
- Dimensions: 16ft 6in x 12ft 0in
Bedroom 2
- Level: Upper
- Dimensions: 17ft 9in x 12ft 0in
Bedroom 3
- Level: Upper
- Dimensions: 12ft 1in x 10ft 7in
Other
- Level: Main
- Dimensions: 12ft 0in x 10ft 6in
Kitchen
- Level: Main
- Dimensions: 11ft 0in x 10ft 6in
Laundry
- Level: Main
- Dimensions: 5ft 0in x 5ft 0in
Living room
- Level: Main
- Dimensions: 20ft 9in x 13ft 2in
Main level
- Area: 783
Upper level
- Area: 699
Heating
- Has Heating (Unspecified Type)
Cooling
- Central Air
Appliances
- Included: Dryer, Range Hood, Range, Refrigerator, Washer, Gas Water Heater
Features
- Windows: Replacement Windows
- Basement: Cellar,Unfinished
- Number of fireplaces: 1
- Fireplace features: Living Room, Wood Burning Stove
Interior area
- Total structure area: 1,482
- Total interior livable area: 1,482 sqft
Property
Parking
- Total spaces: 2
- Parking features: Detached
- Garage spaces: 2
- Details: Number Of Garage Remotes: 0
Features
- Levels: Two
Lot
- Size: 3,900 sqft
- Dimensions: 65 x 60
- Features: Level
Details
- Parcel number: 090834205004
Construction
Type & style
- Home type: SingleFamily
- Property subtype: Single Family Residence, Residential
Materials
- Frame, Aluminum Siding
- Foundation: Brick/Mortar
- Roof: Shingle
Condition
- New construction: No
- Year built: 1920
Utilities & green energy
- Sewer: Public Sewer
- Water: Public
Community & neighborhood
Location
- Region: Canton
- Subdivision: Wright
Price history
| Date | Event | Price |
|---|---|---|
| 7/19/2024 | Sold | $82,500-7.8%$56/sqft |
Source: | ||
| 7/18/2024 | Pending sale | $89,500$60/sqft |
Source: | ||
| 6/21/2024 | Contingent | $89,500$60/sqft |
Source: | ||
| 6/12/2024 | Price change | $89,500-10.1%$60/sqft |
Source: | ||
| 5/15/2024 | Listed for sale | $99,500$67/sqft |
Source: | ||
Public tax history
| Year | Property taxes | Tax assessment |
|---|---|---|
| 2024 | $2,513 +328.8% | $28,500 -9.4% |
| 2023 | $586 -5.4% | $31,450 +4.5% |
| 2022 | $619 | $30,100 +4% |
Find assessor info on the county website
Neighborhood: 61520
Nearby schools
GreatSchools rating
- 3/10Westview Elementary SchoolGrades: PK-4Distance: 1.3 mi
- 6/10Ingersoll Middle SchoolGrades: 5-8Distance: 1.5 mi
- 2/10Canton High SchoolGrades: 9-12Distance: 1.2 mi
Schools provided by the listing agent
- High: Canton
Source: RMLS Alliance. This data may not be complete. We recommend contacting the local school district to confirm school assignments for this home.
Get pre-qualified for a loan
At Zillow Home Loans, we can pre-qualify you in as little as 5 minutes with no impact to your credit score.An equal housing lender. NMLS #10287.
