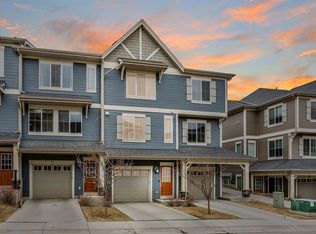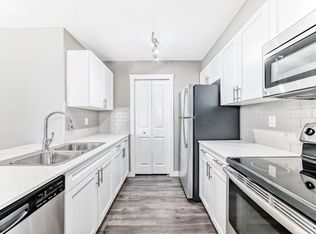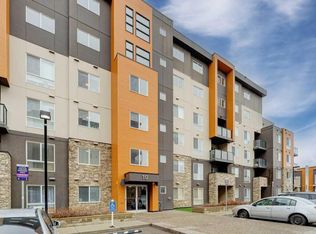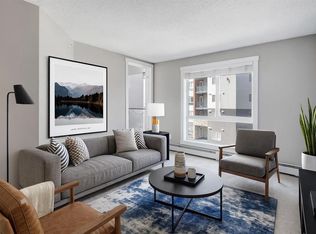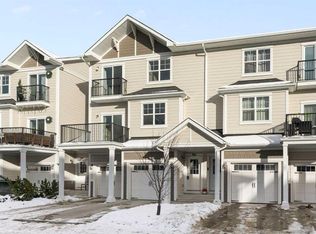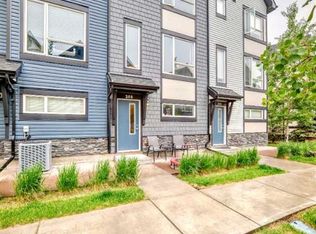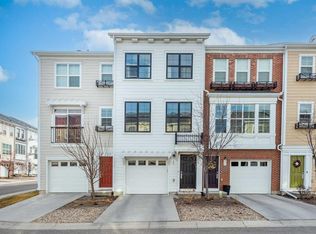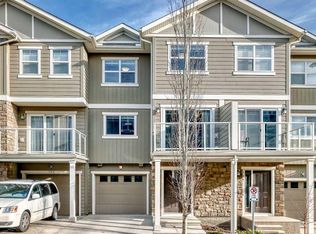28 W Kinlea Cmn NW, Calgary, AB T3R 0S2
What's special
- 129 days |
- 14 |
- 1 |
Zillow last checked: 8 hours ago
Listing updated: December 07, 2025 at 02:10pm
Andy Kwok, Associate,
Royal Lepage Benchmark
Facts & features
Interior
Bedrooms & bathrooms
- Bedrooms: 2
- Bathrooms: 3
- Full bathrooms: 2
- 1/2 bathrooms: 1
Bedroom
- Level: Third
- Dimensions: 11`6" x 10`11"
Other
- Level: Third
- Dimensions: 11`7" x 11`3"
Other
- Level: Second
- Dimensions: 5`0" x 5`1"
Other
- Level: Third
- Dimensions: 7`8" x 4`11"
Other
- Level: Third
- Dimensions: 4`11" x 7`10"
Dining room
- Level: Second
- Dimensions: 12`0" x 14`2"
Foyer
- Level: Main
- Dimensions: 3`11" x 11`8"
Other
- Level: Main
- Dimensions: 3`5" x 5`11"
Kitchen
- Level: Second
- Dimensions: 13`4" x 11`8"
Living room
- Level: Second
- Dimensions: 15`5" x 12`9"
Heating
- Forced Air, Natural Gas
Cooling
- None
Appliances
- Included: Dishwasher, Electric Stove, Microwave, Range Hood, Refrigerator, Washer/Dryer
- Laundry: In Unit, Laundry Room
Features
- Open Floorplan
- Flooring: Carpet, Vinyl
- Basement: None
- Has fireplace: No
- Common walls with other units/homes: 2+ Common Walls
Interior area
- Total interior livable area: 1,403 sqft
Property
Parking
- Total spaces: 2
- Parking features: Double Garage Attached, Tandem, Attached Garage
- Attached garage spaces: 2
Features
- Levels: Three Or More
- Stories: 1
- Patio & porch: Balcony(s)
- Exterior features: Balcony, BBQ gas line, Playground
- Fencing: Partial
- Frontage length: 4.94M 16`3"
Lot
- Size: 871.2 Square Feet
- Features: Interior Lot
Details
- Parcel number: 101510367
- Zoning: M-1 d131
Construction
Type & style
- Home type: Townhouse
- Property subtype: Townhouse
Materials
- Composite Siding, Stone, Wood Frame
- Foundation: Concrete Perimeter
- Roof: Asphalt Shingle
Condition
- New construction: No
- Year built: 2013
Community & HOA
Community
- Features: Park, Playground, Street Lights
- Subdivision: Kincora
HOA
- Has HOA: Yes
- Amenities included: Snow Removal, Visitor Parking
- Services included: Common Area Maintenance, Insurance, Professional Management, Reserve Fund Contributions, Snow Removal, Trash
- HOA fee: C$433 monthly
Location
- Region: Calgary
Financial & listing details
- Price per square foot: C$285/sqft
- Date on market: 8/4/2025
- Date available: 01/05/2026
- Inclusions: none
(587) 969-3083
By pressing Contact Agent, you agree that the real estate professional identified above may call/text you about your search, which may involve use of automated means and pre-recorded/artificial voices. You don't need to consent as a condition of buying any property, goods, or services. Message/data rates may apply. You also agree to our Terms of Use. Zillow does not endorse any real estate professionals. We may share information about your recent and future site activity with your agent to help them understand what you're looking for in a home.
Price history
Price history
Price history is unavailable.
Public tax history
Public tax history
Tax history is unavailable.Climate risks
Neighborhood: Kincora
Nearby schools
GreatSchools rating
No schools nearby
We couldn't find any schools near this home.
- Loading
