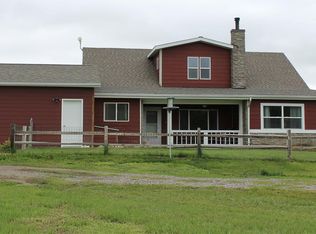Sold
Price Unknown
28 W Grannis Rd, Livingston, MT 59047
3beds
2,112sqft
Single Family Residence
Built in 1980
9.1 Acres Lot
$866,800 Zestimate®
$--/sqft
$2,603 Estimated rent
Home value
$866,800
Estimated sales range
Not available
$2,603/mo
Zestimate® history
Loading...
Owner options
Explore your selling options
What's special
Shields Valley Montana home and 9 +/- IRRIGATED acres only 4 miles up the Shields Valley with great access to paved highway and stunning views. This is a ONE OWNER home. 3 bedroom 2 bath home is a total of 2112 sq foot with large attached garage was built in 1980 and a new roof in 2024. The property is a horseman's dream. Pipe rail fencing, small barn, tack room, corrals, hay shed, loafing shed and well established shelter belt in place. This is a complete horse set up with enough quality hay production to supply winter feed. The home is spotless, solid and lightly lived in. There are 1056 sq feet upstairs, and 1056 sq feet downstairs. The upstairs features 2 bedrooms, a full bath, kitchen, dining, living room with stunning views, and laundry/pantry area with access to the attached garage. The garage has plenty of workshop space and storage. Downstairs is great overflow room with a cozy family room and wood stove, a den-office area, a second bathroom and plenty of rooms to create more bedrooms should you desire. Irrigate from your dedicated irrigation well with risers in place for the handlines. 2 automatic stock waterers. 2 water rights that include domestic, stock and irrigation rights. Quick and easy access to I-90 and Livingston and no known covenants on a county paved road. All attached metal fencing panels will convey. Yes, 43 years and never on the market. The views encompass the entire lower Shields valley, the Crazies, Absarokas, the Gallatins and Sheep Mountain. Minutes to blue river fishing, hiking, Livingston and the Bozeman International airport. Be still my heart, a lovely setting, in great condition.
Zillow last checked: 8 hours ago
Listing updated: December 09, 2025 at 11:34am
Listed by:
Julie Kennedy 406-223-7753,
ERA Landmark Western Land
Bought with:
Theresa Coleman, RBS-13694
ERA Landmark Western Land
Source: Big Sky Country MLS,MLS#: 401255Originating MLS: Big Sky Country MLS
Facts & features
Interior
Bedrooms & bathrooms
- Bedrooms: 3
- Bathrooms: 2
- Full bathrooms: 2
Heating
- Baseboard, Electric, Radiant Floor
Cooling
- None
Appliances
- Included: Dryer, Freezer, Microwave, Range, Refrigerator, Water Softener, Washer
Features
- Wood Burning Stove
- Flooring: Laminate, Partially Carpeted
- Basement: Bathroom,Bedroom,Rec/Family Area
- Has fireplace: Yes
- Fireplace features: Basement, Wood Burning Stove
Interior area
- Total structure area: 2,112
- Total interior livable area: 2,112 sqft
- Finished area above ground: 1,056
Property
Parking
- Total spaces: 2
- Parking features: Attached, Garage
- Attached garage spaces: 2
Features
- Levels: One
- Stories: 1
- Exterior features: Landscaping, Sprinkler/Irrigation
- Fencing: Barbed Wire,Cross Fenced,Pipe
- Has view: Yes
- View description: Farmland, Meadow, Mountain(s), Rural, Valley
Lot
- Size: 9.10 Acres
- Features: Lawn, Landscaped
Details
- Additional structures: Barn(s)
- Parcel number: 0003199000
- Zoning description: NONE - None/Unknown
- Special conditions: Standard
- Horse amenities: Hay Storage, Livestock Barn, Loafing Shed
Construction
Type & style
- Home type: SingleFamily
- Architectural style: Traditional
- Property subtype: Single Family Residence
Materials
- Vinyl Siding
- Roof: Shingle
Condition
- New construction: No
- Year built: 1980
Utilities & green energy
- Sewer: Septic Tank
- Water: Well
- Utilities for property: Phone Available, Septic Available, Water Available
Community & neighborhood
Location
- Region: Livingston
- Subdivision: Frank
Other
Other facts
- Listing terms: Cash,3rd Party Financing
- Ownership: Full
- Road surface type: Paved
Price history
| Date | Event | Price |
|---|---|---|
| 12/9/2025 | Sold | -- |
Source: Big Sky Country MLS #401255 Report a problem | ||
| 11/19/2025 | Pending sale | $870,000$412/sqft |
Source: Big Sky Country MLS #401255 Report a problem | ||
| 7/22/2025 | Price change | $870,000-0.6%$412/sqft |
Source: Big Sky Country MLS #401255 Report a problem | ||
| 4/21/2025 | Listed for sale | $875,000$414/sqft |
Source: Big Sky Country MLS #401255 Report a problem | ||
| 4/19/2025 | Listing removed | $875,000$414/sqft |
Source: Big Sky Country MLS #390575 Report a problem | ||
Public tax history
| Year | Property taxes | Tax assessment |
|---|---|---|
| 2024 | $320 -76.2% | $275,650 |
| 2023 | $1,345 +10.5% | $275,650 +40% |
| 2022 | $1,217 +1.2% | $196,868 |
Find assessor info on the county website
Neighborhood: 59047
Nearby schools
GreatSchools rating
- 3/10East Side SchoolGrades: 3-5Distance: 7.3 mi
- 7/10Sleeping Giant Middle SchoolGrades: 6-8Distance: 7.3 mi
- 5/10Park High SchoolGrades: 9-12Distance: 7.5 mi
