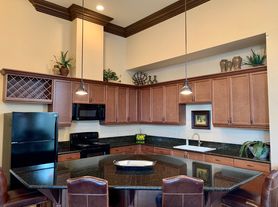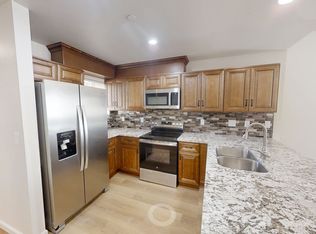This home is in the gated community of European Village on the corner of Teague and Minnewawa in North West Clovis. This is a non-smoking home. This is an unfurnished home.
Welcome to a 3 bedroom + loft, and 2.5 bath, 1,550 sqft house with striking 20 foot vaulted ceilings with an open concept design. The home was completely renovated in 2017 and is situated within the beautifully manicured Gated Community of European Village. Enjoy high-end upgrades throughout the home. Recessed lighting in the kitchen, living room, and loft areas. Modern chandelier, ceiling fans, and light fixtures throughout the home. Granite counter-tops in the kitchen with honed Italian marble back-splash. Matching stainless steel appliances are found in the kitchen, including dual rack microwave with smart functions, gas burners and oven, dish-washing machine with sanitizing functions, and an under-mounted stainless steel sink with semi-professional Kohler pull down high arch goose neck spout with high pressure spray function. Stainless steel appliances are complete with a French-door refrigerator with bottom drawer freezer and ice maker. The Italian honed marble is carried into the living space to decorate the titanium framed gas-fireplace that burns over fire glass. Bathrooms have granite counter tops with under-mounted sinks and modern nickel fixtures. Showers are custom with exaggerated floor to ceiling tile with accent fine stone work and rain style shower head with body sprayers and wand. Master bath includes a multi-jetted (6 jets) spa style tub with waterfall spout and wand to wash away your stress. The master suite is very large with plenty of room to spare after placement of a king size bed with bedside tables, and includes both a traditional closet and a walk-in closet. Two bedrooms upstairs with jack-and-jill shared full bath, and with traditional closets in each. Double doors to the 3rd bedroom allow for fully private bedroom versus an open flow concept design into the loft area. The garage fits 2 SUVs with ease. Laundry room with cabinetry for all laundry essentials. Extra walk-in storage space is found beneath the stairs. Additional closet found in the hallway. Alcoved reading nook or desk area can be found off of the living room. The home has central air with newly updated heating system, newly updated digital high capacity water heater, and digital thermostat.
This home is located in one of the safest neighborhoods in all of the Fresno/Clovis region, within the Gated European Village community. It is surrounded by plenty of walking trails and many parks. It is minutes away from Trader Joes, Sprouts, Save-Mart supermarket, Target, CVS, a variety of restaurants, GB3 sports gyms, and award winning schools (within walking distance). River Park outdoor mall/shopping center with weekly farmer's market and Sierra Vista Mall, both with movie theaters and multiple restaurants are each only 5 miles away. The home is 1.5 miles to the nearest fire station, and 4 miles to the nearest police station. Just a short drive to multiple hospitals and doctors' offices.
Home Warranty coverage is included.
Monthly HOA fee is included.
Tenant pays utilities (gas, electric, water/sewage)
Please call or email if interested. Ask for Saul.
House for rent
Accepts Zillow applications
$2,300/mo
28 W Bordeaux Ln, Clovis, CA 93619
3beds
1,550sqft
Price may not include required fees and charges.
Single family residence
Available now
No pets
Central air
In unit laundry
Attached garage parking
-- Heating
What's special
Open concept designItalian marbleDigital thermostatStainless steel appliancesRecessed lightingGranite countertopsWalk-in closet
- 5 days |
- -- |
- -- |
Travel times
Facts & features
Interior
Bedrooms & bathrooms
- Bedrooms: 3
- Bathrooms: 3
- Full bathrooms: 3
Cooling
- Central Air
Appliances
- Included: Dryer, Washer
- Laundry: In Unit
Features
- Walk In Closet
- Flooring: Hardwood
Interior area
- Total interior livable area: 1,550 sqft
Property
Parking
- Parking features: Attached
- Has attached garage: Yes
- Details: Contact manager
Features
- Exterior features: Electricity not included in rent, Gas not included in rent, Please refer to description, Sewage not included in rent, Walk In Closet, Water not included in rent
Details
- Parcel number: 56012307
Construction
Type & style
- Home type: SingleFamily
- Property subtype: Single Family Residence
Community & HOA
Location
- Region: Clovis
Financial & listing details
- Lease term: 1 Year
Price history
| Date | Event | Price |
|---|---|---|
| 10/30/2025 | Listed for rent | $2,300$1/sqft |
Source: Zillow Rentals | ||
| 1/25/2025 | Listing removed | $2,300$1/sqft |
Source: Zillow Rentals | ||
| 1/3/2025 | Listed for rent | $2,300-8%$1/sqft |
Source: Zillow Rentals | ||
| 11/25/2024 | Listing removed | $2,500$2/sqft |
Source: Zillow Rentals | ||
| 10/21/2024 | Listed for rent | $2,500$2/sqft |
Source: Zillow Rentals | ||

