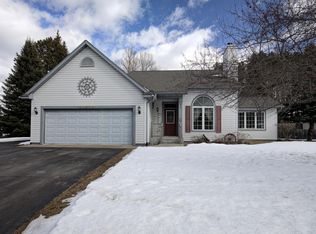Sold for $327,500
$327,500
28 Voerman St, Tomahawk, WI 54487
3beds
2,400sqft
Single Family Residence
Built in 1977
0.53 Acres Lot
$335,200 Zestimate®
$136/sqft
$1,798 Estimated rent
Home value
$335,200
Estimated sales range
Not available
$1,798/mo
Zestimate® history
Loading...
Owner options
Explore your selling options
What's special
Pride in ownership written all over this 3 bedroom 2 bath home in a great location. Home features open concept and large sun room overlooking the well maintained back yard patio. Main floor bedroom, bath, and laundry room. Finished rec room in the basement for entertaining or play room. The second floor has 2 bedrooms and bathroom. 2 car attached garage and 14 x 32 Baker Barn in the back yard that matches the home. Features include blacktop driveway, nice lawn, patio, garden area, steel roof, updated mechanicals, siding, and windows. Don't let this one slip away!
Zillow last checked: 8 hours ago
Listing updated: July 09, 2025 at 04:24pm
Listed by:
KEITH HANSE 715-966-1032,
NORTHWOODS COMMUNITY REALTY, LLC
Bought with:
THE BIRD TEAM, 56814 - 90
FIRST WEBER - MINOCQUA
Source: GNMLS,MLS#: 211299
Facts & features
Interior
Bedrooms & bathrooms
- Bedrooms: 3
- Bathrooms: 2
- Full bathrooms: 2
Bedroom
- Level: Second
- Dimensions: 10'9x15'2
Bedroom
- Level: First
- Dimensions: 11'10x9'2
Bedroom
- Level: Second
- Dimensions: 10'9x9'7
Bathroom
- Level: First
Bathroom
- Level: Second
Dining room
- Level: First
- Dimensions: 11'10x15'2
Entry foyer
- Level: First
- Dimensions: 13'2x10'1
Kitchen
- Level: First
- Dimensions: 11'10x10'6
Laundry
- Level: First
- Dimensions: 9'7x9'7
Living room
- Level: First
- Dimensions: 13'6x15'2
Recreation
- Level: Basement
- Dimensions: 23'9x21'8
Sunroom
- Level: First
- Dimensions: 15'9x15'4
Utility room
- Level: Basement
- Dimensions: 23'9x19'9
Heating
- Forced Air, Natural Gas
Cooling
- Central Air
Appliances
- Included: Dryer, Dishwasher, Electric Oven, Electric Range, Electric Water Heater, Disposal, Microwave, Refrigerator
- Laundry: Main Level
Features
- Ceiling Fan(s)
- Flooring: Carpet, Laminate
- Basement: Full,Partially Finished
- Attic: Scuttle
- Has fireplace: No
- Fireplace features: Pellet Stove
Interior area
- Total structure area: 2,400
- Total interior livable area: 2,400 sqft
- Finished area above ground: 1,872
- Finished area below ground: 528
Property
Parking
- Total spaces: 2
- Parking features: Garage, Two Car Garage, Driveway
- Garage spaces: 2
- Has uncovered spaces: Yes
Features
- Levels: Two
- Stories: 2
- Patio & porch: Patio
- Exterior features: Garden, Landscaping, Patio, Shed, Paved Driveway
- Frontage length: 0,0
Lot
- Size: 0.53 Acres
- Dimensions: 117 x 198
- Features: Level
Details
- Additional structures: Shed(s)
- Parcel number: 28635063530042
- Zoning description: Residential
Construction
Type & style
- Home type: SingleFamily
- Architectural style: Two Story
- Property subtype: Single Family Residence
Materials
- Frame, Vinyl Siding
- Foundation: Block
- Roof: Metal
Condition
- Year built: 1977
Utilities & green energy
- Electric: Circuit Breakers
- Sewer: Public Sewer
- Water: Driven Well, Public, Well
- Utilities for property: Cable Available
Community & neighborhood
Location
- Region: Tomahawk
- Subdivision: Atcherson & Larson Add
Other
Other facts
- Ownership: Fee Simple
Price history
| Date | Event | Price |
|---|---|---|
| 7/1/2025 | Sold | $327,500-2.2%$136/sqft |
Source: | ||
| 5/20/2025 | Contingent | $335,000$140/sqft |
Source: | ||
| 4/10/2025 | Listed for sale | $335,000$140/sqft |
Source: | ||
| 9/30/2024 | Listing removed | $335,000$140/sqft |
Source: | ||
| 9/13/2024 | Listed for sale | $335,000$140/sqft |
Source: | ||
Public tax history
| Year | Property taxes | Tax assessment |
|---|---|---|
| 2024 | $3,425 +9.8% | $159,700 |
| 2023 | $3,118 -2% | $159,700 |
| 2022 | $3,181 +0.4% | $159,700 |
Find assessor info on the county website
Neighborhood: 54487
Nearby schools
GreatSchools rating
- 6/10Tomahawk Elementary SchoolGrades: PK-5Distance: 0.5 mi
- 7/10Tomahawk Middle SchoolGrades: 6-8Distance: 0.5 mi
- 7/10Tomahawk High SchoolGrades: 9-12Distance: 0.5 mi
Schools provided by the listing agent
- Elementary: LI Tomahawk
- Middle: LI Tomahawk
- High: LI Tomahawk
Source: GNMLS. This data may not be complete. We recommend contacting the local school district to confirm school assignments for this home.
Get pre-qualified for a loan
At Zillow Home Loans, we can pre-qualify you in as little as 5 minutes with no impact to your credit score.An equal housing lender. NMLS #10287.
