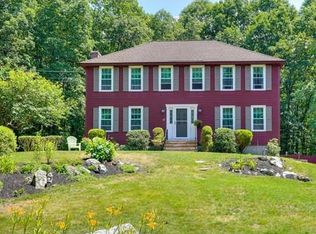Sold for $750,000
$750,000
28 Virginia Rd, Tyngsboro, MA 01879
4beds
2,080sqft
Single Family Residence
Built in 1986
1.18 Acres Lot
$764,500 Zestimate®
$361/sqft
$4,494 Estimated rent
Home value
$764,500
$703,000 - $833,000
$4,494/mo
Zestimate® history
Loading...
Owner options
Explore your selling options
What's special
Desirable Scribner Hill Estates offers this 4 bedroom hip-roof Colonial home. Front to back living room and dining room perfect for entertaining. The family room has a brick fireplace with a gas stove and blower. The kitchen has granite counters and French doors out to the deck overlooking the private backyard. There are 4 bedrooms upstairs. The primary bedroom has a walk in closet and bath with a soaking tub. The lower level is finished with many possibilities for use. The oversized 24x26 garage has full flooring above for storage. The home is wired for a generator. Newer roof, and the home's exterior was just painted. More photos to follow
Zillow last checked: 8 hours ago
Listing updated: October 31, 2024 at 12:35pm
Listed by:
Judi Martin 978-302-0695,
Keller Williams Realty-Merrimack 978-692-3280
Bought with:
Andrea Dillon
LAER Realty Partners
Source: MLS PIN,MLS#: 73297947
Facts & features
Interior
Bedrooms & bathrooms
- Bedrooms: 4
- Bathrooms: 3
- Full bathrooms: 2
- 1/2 bathrooms: 1
Primary bedroom
- Features: Bathroom - Full, Walk-In Closet(s), Flooring - Wall to Wall Carpet
- Level: Second
Bedroom 2
- Features: Flooring - Wall to Wall Carpet
- Level: Second
Bedroom 3
- Features: Flooring - Wall to Wall Carpet
- Level: Second
Bedroom 4
- Features: Flooring - Wall to Wall Carpet
- Level: Second
Primary bathroom
- Features: Yes
Dining room
- Features: Flooring - Wall to Wall Carpet
- Level: First
Family room
- Features: Ceiling Fan(s), Flooring - Wall to Wall Carpet
- Level: First
Kitchen
- Features: Ceiling Fan(s), Flooring - Stone/Ceramic Tile, Countertops - Stone/Granite/Solid, Breakfast Bar / Nook, Slider
- Level: First
Living room
- Features: Flooring - Wall to Wall Carpet
- Level: First
Heating
- Baseboard, Natural Gas
Cooling
- None
Appliances
- Included: Gas Water Heater, Range, Refrigerator, Washer, Dryer, ENERGY STAR Qualified Dishwasher
- Laundry: Gas Dryer Hookup
Features
- Play Room, Finish - Cement Plaster
- Flooring: Tile, Carpet, Flooring - Wall to Wall Carpet
- Windows: Screens
- Basement: Full,Partially Finished,Interior Entry,Bulkhead,Concrete
- Number of fireplaces: 1
- Fireplace features: Family Room
Interior area
- Total structure area: 2,080
- Total interior livable area: 2,080 sqft
Property
Parking
- Total spaces: 6
- Parking features: Attached, Garage Door Opener, Oversized, Paved Drive, Off Street, Paved
- Attached garage spaces: 2
- Uncovered spaces: 4
Accessibility
- Accessibility features: No
Features
- Patio & porch: Deck
- Exterior features: Deck, Hot Tub/Spa, Storage, Screens
- Has spa: Yes
- Spa features: Private
Lot
- Size: 1.18 Acres
- Features: Level
Details
- Foundation area: 1040
- Parcel number: M:002 B:0098 L:0,808921
- Zoning: R1
Construction
Type & style
- Home type: SingleFamily
- Architectural style: Colonial
- Property subtype: Single Family Residence
Materials
- Frame
- Foundation: Concrete Perimeter
- Roof: Shingle
Condition
- Year built: 1986
Utilities & green energy
- Electric: Generator Connection
- Sewer: Private Sewer
- Water: Private
- Utilities for property: for Gas Range, for Gas Dryer, Generator Connection
Community & neighborhood
Security
- Security features: Security System
Community
- Community features: Highway Access, Private School, Public School
Location
- Region: Tyngsboro
- Subdivision: Scribner Hill Estates
Price history
| Date | Event | Price |
|---|---|---|
| 10/31/2024 | Sold | $750,000+0%$361/sqft |
Source: MLS PIN #73297947 Report a problem | ||
| 10/3/2024 | Contingent | $749,900$361/sqft |
Source: MLS PIN #73297947 Report a problem | ||
| 10/3/2024 | Listed for sale | $749,900$361/sqft |
Source: MLS PIN #73297947 Report a problem | ||
Public tax history
| Year | Property taxes | Tax assessment |
|---|---|---|
| 2025 | $8,321 +0.4% | $674,300 +3.5% |
| 2024 | $8,287 +5.4% | $651,500 +17.2% |
| 2023 | $7,862 +4.2% | $556,000 +10.1% |
Find assessor info on the county website
Neighborhood: 01879
Nearby schools
GreatSchools rating
- 6/10Tyngsborough Elementary SchoolGrades: PK-5Distance: 2.2 mi
- 7/10Tyngsborough Middle SchoolGrades: 6-8Distance: 5.4 mi
- 8/10Tyngsborough High SchoolGrades: 9-12Distance: 5.4 mi
Schools provided by the listing agent
- Elementary: Tyngsboro Elem
- Middle: Norris Rd
- High: Tyngsb High
Source: MLS PIN. This data may not be complete. We recommend contacting the local school district to confirm school assignments for this home.
Get a cash offer in 3 minutes
Find out how much your home could sell for in as little as 3 minutes with a no-obligation cash offer.
Estimated market value$764,500
Get a cash offer in 3 minutes
Find out how much your home could sell for in as little as 3 minutes with a no-obligation cash offer.
Estimated market value
$764,500
