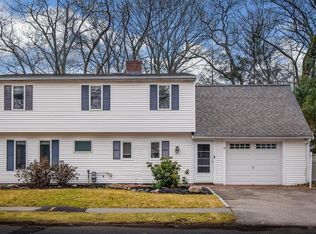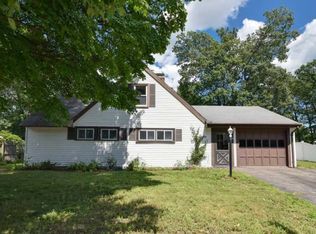OPEN HOUSE 5/18 from 1:45-3:15pm. Best value in town! Be prepared to fall in love with this unbelievable expanded colonial home with an outdoor paradise with inground pool, gazebo, and sunroom surrounded by beautiful gardens. Upon entering the home you are greeted with an oversized family room, newer chef's white kitchen (2012) with gas cooking, and a formal living room or dining room with fireplace. 1st floor bedroom and full bath, great for in-laws and guests. Upstairs 4 generous size bedrooms and full bath. Pride in ownership shines thru with many updates including new flooring (2019), new central air (2019) fresh paint (2019), new roof (2011), furnace, hot water heater, windows, vinyl fence (2016) and more! Two driveways, great for contractors, the RV and trailers. Very close to schools, I90 and the mall. Come make 28 Virginia your new home!
This property is off market, which means it's not currently listed for sale or rent on Zillow. This may be different from what's available on other websites or public sources.

