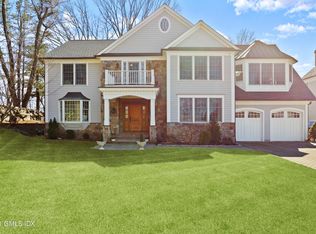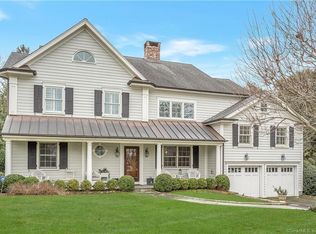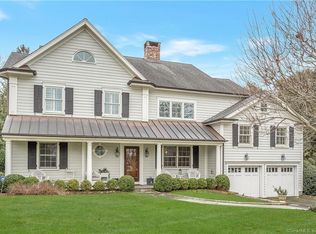Sold for $6,200,000 on 05/29/24
$6,200,000
28 Verona Dr, Riverside, CT 06878
6beds
7,235sqft
Residential, Single Family Residence
Built in 2011
0.39 Acres Lot
$6,897,900 Zestimate®
$857/sqft
$29,970 Estimated rent
Home value
$6,897,900
$6.28M - $7.59M
$29,970/mo
Zestimate® history
Loading...
Owner options
Explore your selling options
What's special
With over 7,200 square feet of luxurious living space, this shingle-style modern masterpiece sits on a quiet cul-de-sac perched above Binney Park and the Village of Old Greenwich. Designed by Granoff Architects, 28 Verona Drive features stone terraces and a Shoreline pool (18x40) with spa, providing the ultimate indoor/outdoor living experience. Upon entry, you are greeted by a two-story entrance hall boasting herringbone floors and an elegant staircase, setting the stage for the luxurious living spaces. The main level with 10' ceilings throughout is an entertainer's dream, thoughtfully designed to seamlessly blend sophistication with comfort. The grandeur of a formal living room and elegant dining room, with paneling and masonry fireplaces, is perfect for hosting unforgettable gatherings. The heart of the home lies in the gourmet kitchen, featuring a Calacatta gold marble island and countertops, and a south-facing breakfast nook offering picturesque views of the backyard and pool. Adjacent to the kitchen, the family room beckons with its inviting ambiance, featuring double French doors that open to reveal the covered outdoor space, while coffered ceilings add a touch of timeless elegance. The bespoke library/study offers a tranquil work-from-home space and its own private patio. Completing this level is a tiled mudroom including cubbies, with access to a generous two-car garage with EV charger, ensuring convenience for daily living. At the top of the grand staircase you will find the ultimate comfort and privacy in the primary suite which features a sitting room, large primary bedroom with fireplace and 17' vaulted ceilings. A private terrace and luxurious bath create a serene oasis. Four additional bedrooms with three baths plus a spacious laundry room adds to the functionality of this floor.
Descend to the finished lower level, where luxury meets functionality with high ceilings. A cavernous recreational space is perfect for fun, games, your favorite indoor sports, and easy access to the pool and yard. A gym (future theater) together with a bedroom and bath plus secondary laundry room offers flexibility and convenience. For wine enthusiasts, you will find a custom 300+ bottle wine cellar to display your prized possessions.
Zillow last checked: 8 hours ago
Listing updated: August 26, 2024 at 09:57pm
Listed by:
Jeff Jackson 917-846-5599,
Corcoran Centric Realty LLC
Bought with:
Stephen Archino, RES.0018044
Sotheby's International Realty
Source: Greenwich MLS, Inc.,MLS#: 120364
Facts & features
Interior
Bedrooms & bathrooms
- Bedrooms: 6
- Bathrooms: 6
- Full bathrooms: 5
- 1/2 bathrooms: 1
Heating
- Natural Gas, Hydro-Air
Cooling
- Central Air
Appliances
- Laundry: Laundry Room
Features
- Kitchen Island, Entrance Foyer
- Windows: Bay Window(s), Double Pane Windows
- Basement: Finished,Full
- Number of fireplaces: 5
Interior area
- Total structure area: 7,235
- Total interior livable area: 7,235 sqft
Property
Parking
- Total spaces: 2
- Parking features: Garage Door Opener
- Garage spaces: 2
Features
- Patio & porch: Terrace
- Exterior features: Balcony
- Has private pool: Yes
Lot
- Size: 0.39 Acres
- Features: Level
Details
- Parcel number: 052376/S
- Zoning: R-12
- Other equipment: Generator
Construction
Type & style
- Home type: SingleFamily
- Architectural style: Colonial
- Property subtype: Residential, Single Family Residence
Materials
- Clapboard
- Roof: Wood
Condition
- Year built: 2011
- Major remodel year: 2024
Utilities & green energy
- Water: Public
Community & neighborhood
Security
- Security features: Security System
Location
- Region: Riverside
Price history
| Date | Event | Price |
|---|---|---|
| 5/29/2024 | Sold | $6,200,000+18.1%$857/sqft |
Source: | ||
| 5/2/2024 | Pending sale | $5,250,000$726/sqft |
Source: | ||
| 4/24/2024 | Listed for sale | $5,250,000+31.9%$726/sqft |
Source: | ||
| 1/18/2012 | Sold | $3,980,000+148.8%$550/sqft |
Source: Public Record Report a problem | ||
| 2/1/2008 | Sold | $1,600,000$221/sqft |
Source: Public Record Report a problem | ||
Public tax history
| Year | Property taxes | Tax assessment |
|---|---|---|
| 2025 | $36,213 +4.3% | $2,930,130 +0.7% |
| 2024 | $34,726 +2.6% | $2,909,340 |
| 2023 | $33,853 +0.9% | $2,909,340 |
Find assessor info on the county website
Neighborhood: Riverside
Nearby schools
GreatSchools rating
- 9/10Riverside SchoolGrades: K-5Distance: 0.5 mi
- 9/10Eastern Middle SchoolGrades: 6-8Distance: 0.7 mi
- 10/10Greenwich High SchoolGrades: 9-12Distance: 2.2 mi
Schools provided by the listing agent
- Elementary: Riverside
- Middle: Eastern
Source: Greenwich MLS, Inc.. This data may not be complete. We recommend contacting the local school district to confirm school assignments for this home.
Sell for more on Zillow
Get a free Zillow Showcase℠ listing and you could sell for .
$6,897,900
2% more+ $138K
With Zillow Showcase(estimated)
$7,035,858

