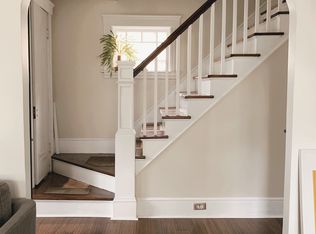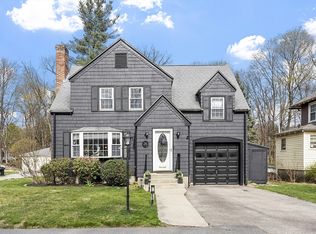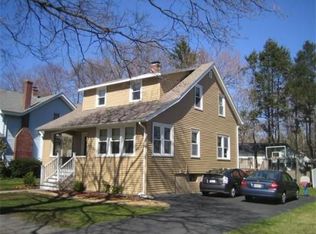West Side of Worcester Single Family near the parks, schools, highways and universities. Great Location! This house has an open kitchen dining room layout, large living room and adorable sunroom on the first floor. The second floor has three bedrooms with hardwood floors and a 4th room that could be used as a home office or guest room. The exterior has a two decks, nice size back yard and a two car garage. Landlord is leaving front loading washer and dryer set for the tenants. AVAILABLE IMMEDIATLEY.
This property is off market, which means it's not currently listed for sale or rent on Zillow. This may be different from what's available on other websites or public sources.


