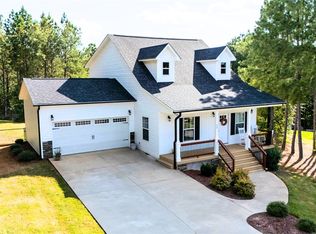Sold for $299,000 on 03/08/24
$299,000
28 Vanessa Rae Ln, Pendleton, SC 29670
3beds
1,313sqft
Single Family Residence
Built in 2020
1.6 Acres Lot
$310,600 Zestimate®
$228/sqft
$1,680 Estimated rent
Home value
$310,600
$295,000 - $326,000
$1,680/mo
Zestimate® history
Loading...
Owner options
Explore your selling options
What's special
Welcome to 28 Vanessa Rae Lane...a beautiful craftsman-style home located on over an acre of land minutes from historic Downtown Pendleton. This home shines with natural light throughout. Its one-story open floor plan design flows from one spacious room to the next. The home boasts a beautiful kitchen with marble countertops and stainless steel appliances that opens to the family room with gorgeous cathedral and wood beam ceilings. This 3-bedroom, 2-bath home has been freshly painted. It is turn-key and ready for you to instantly love! Take in nature as you admire sunsets from your screened-in porch or hike down to the creek at the edge of your property. This beautiful home sitting on a specious 1.6-acre lot and its fabulous location minutes from Downtown Pendleton, Tri-County Technical College, and Clemson University make it the perfect package. Schedule a showing to see it for yourself!
Zillow last checked: 8 hours ago
Listing updated: October 03, 2024 at 01:44pm
Listed by:
Susan Nunamaker 864-722-2065,
Posh Properties Realty Group
Bought with:
Jon Vosburgh, 38125
Re/Max Results - Clemson
Source: WUMLS,MLS#: 20270480 Originating MLS: Western Upstate Association of Realtors
Originating MLS: Western Upstate Association of Realtors
Facts & features
Interior
Bedrooms & bathrooms
- Bedrooms: 3
- Bathrooms: 2
- Full bathrooms: 2
- Main level bathrooms: 2
- Main level bedrooms: 3
Primary bedroom
- Level: Main
- Dimensions: 13.26 X 12.62
Bedroom 2
- Level: Main
- Dimensions: 11.25 X 11.41
Bedroom 3
- Level: Main
- Dimensions: 11.6 X 11.23
Primary bathroom
- Level: Main
- Dimensions: 9.92 X 9.3
Kitchen
- Level: Main
- Dimensions: 19.93 X 10.27
Living room
- Level: Main
- Dimensions: 15.97 X 23.25
Screened porch
- Level: Main
- Dimensions: 12.72 X 11.84
Heating
- Central, Electric, Forced Air
Cooling
- Central Air, Electric, Forced Air
Appliances
- Included: Dryer, Dishwasher, Electric Oven, Electric Range, Electric Water Heater, Disposal, Microwave, Refrigerator, Washer, Plumbed For Ice Maker
- Laundry: Washer Hookup, Electric Dryer Hookup
Features
- Tray Ceiling(s), Ceiling Fan(s), Cathedral Ceiling(s), Dual Sinks, Granite Counters, Garden Tub/Roman Tub, High Ceilings, Bath in Primary Bedroom, Main Level Primary, Pull Down Attic Stairs, Smooth Ceilings, Separate Shower, Cable TV, Vaulted Ceiling(s), Walk-In Closet(s)
- Flooring: Luxury Vinyl Plank, Slate
- Windows: Insulated Windows, Tilt-In Windows, Vinyl
- Basement: None,Crawl Space
Interior area
- Total structure area: 1,313
- Total interior livable area: 1,313 sqft
- Finished area above ground: 1,313
- Finished area below ground: 0
Property
Parking
- Total spaces: 2
- Parking features: Attached, Garage, Driveway, Garage Door Opener
- Attached garage spaces: 2
Features
- Levels: One
- Stories: 1
- Patio & porch: Front Porch, Porch, Screened
- Exterior features: Porch
Lot
- Size: 1.60 Acres
- Features: Cul-De-Sac, Outside City Limits, Subdivision, Stream/Creek, Sloped, Trees
Details
- Parcel number: 0630701046
Construction
Type & style
- Home type: SingleFamily
- Architectural style: Craftsman
- Property subtype: Single Family Residence
Materials
- Vinyl Siding
- Foundation: Crawlspace
- Roof: Architectural,Shingle
Condition
- Year built: 2020
Details
- Builder name: David Smith
Utilities & green energy
- Sewer: Septic Tank
- Water: Public
- Utilities for property: Electricity Available, Phone Available, Septic Available, Water Available, Cable Available, Underground Utilities
Community & neighborhood
Security
- Security features: Smoke Detector(s)
Location
- Region: Pendleton
- Subdivision: Pendleton Place
HOA & financial
HOA
- Has HOA: No
Other
Other facts
- Listing agreement: Exclusive Right To Sell
Price history
| Date | Event | Price |
|---|---|---|
| 3/8/2024 | Sold | $299,000-0.3%$228/sqft |
Source: | ||
| 3/2/2024 | Pending sale | $299,900$228/sqft |
Source: | ||
| 2/6/2024 | Contingent | $299,900$228/sqft |
Source: | ||
| 2/1/2024 | Listed for sale | $299,900+50%$228/sqft |
Source: | ||
| 9/30/2020 | Sold | $199,900$152/sqft |
Source: Public Record Report a problem | ||
Public tax history
| Year | Property taxes | Tax assessment |
|---|---|---|
| 2024 | -- | $8,780 |
| 2023 | $2,673 +2.6% | $8,780 |
| 2022 | $2,606 -3.1% | $8,780 +10.3% |
Find assessor info on the county website
Neighborhood: 29670
Nearby schools
GreatSchools rating
- 9/10La France Elementary SchoolGrades: PK-6Distance: 1.3 mi
- 9/10Riverside Middle SchoolGrades: 7-8Distance: 2.3 mi
- 6/10Pendleton High SchoolGrades: 9-12Distance: 1.6 mi
Schools provided by the listing agent
- Elementary: Lafrance
- Middle: Riverside Middl
- High: Pendleton High
Source: WUMLS. This data may not be complete. We recommend contacting the local school district to confirm school assignments for this home.

Get pre-qualified for a loan
At Zillow Home Loans, we can pre-qualify you in as little as 5 minutes with no impact to your credit score.An equal housing lender. NMLS #10287.
Sell for more on Zillow
Get a free Zillow Showcase℠ listing and you could sell for .
$310,600
2% more+ $6,212
With Zillow Showcase(estimated)
$316,812