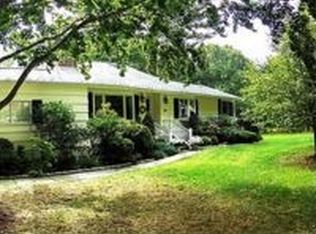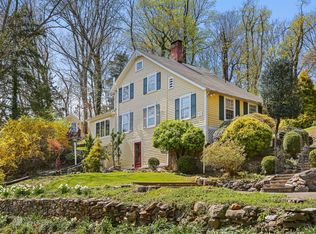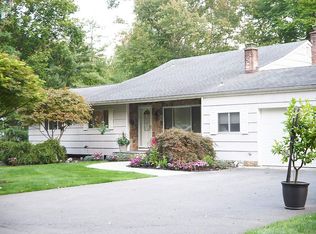This sophisticated antique barn with up-to-date amenities is within walking distance to the train, Compo Beach and Longshore Country Club. An open floor plan invites easy entertaining in any season, a chef's kitchen with custom cabinetry, 5-burner ss commercial gas range, heated tile floors and granite countertops opens to both a breakfast bar and additional dining area with window seats overlooking the property. Enjoy cozy winter evenings by the fireplace flanked by original paneling and built in bookcases. Beautifully maintained original wide plank pine flooring is enhanced by the freshly painted interior, new windows, plus all new baths with heated floors. The master bedroom has original exposed timbers, wood flooring, new carpet and walk-in closet. The second bedroom offers built in shelving and lots of light, while the 3rd bedroom has a built-in bed, drawers and authentic wood paneling. Gather friends in warm weather to sip drinks on the private patio, or have a pizza party with the custom wood-burning "Luigi" pizza oven. Gardeners will delight in the tiered gardens, perennial plantings and specimen trees. A true gem!
This property is off market, which means it's not currently listed for sale or rent on Zillow. This may be different from what's available on other websites or public sources.


