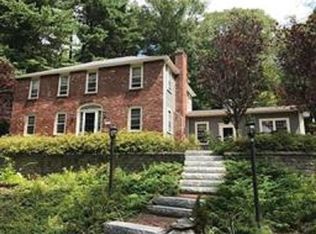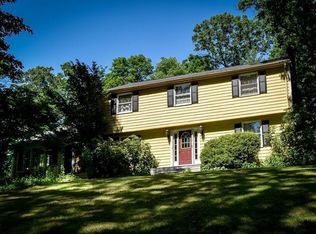New price and improvements on 28 Upton Road! Come and check out this 9 room, 3 bedroom, 1.5 Bath colonial with 2 car garage in the beautiful sought after town, Westborough, Ma. First floor features a front-to-back to living room with fireplace, sun porch, open-concept dining room/kitchen, and expansive family room with vaulted ceilings skylights. Through the family room slider is a gracious deck and a lovely stone patio for entertaining. Second floor includes a master bedroom complete with walk-in closet, two other large sized bedrooms, and access to walk-up attic great for all your storage needs or a future bonus room. Added features include a lower level with a finished family room freshly painted, with new carpeting. Home has newer windows, energy audit by mass save, updated bathrooms, a four seasoned sun room, and great locale to center of town, schools, and train station. *office/kitchen/hallway/basement are freshly painted.
This property is off market, which means it's not currently listed for sale or rent on Zillow. This may be different from what's available on other websites or public sources.

