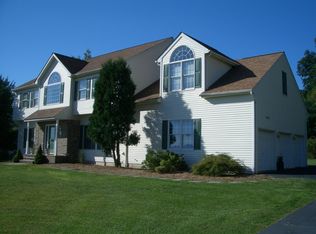Closed
$800,000
28 Upper Lake Road, Jefferson Twp., NJ 07438
4beds
3baths
--sqft
Single Family Residence
Built in 1992
0.93 Acres Lot
$828,200 Zestimate®
$--/sqft
$4,819 Estimated rent
Home value
$828,200
$762,000 - $894,000
$4,819/mo
Zestimate® history
Loading...
Owner options
Explore your selling options
What's special
Zillow last checked: 20 hours ago
Listing updated: July 05, 2025 at 04:39am
Listed by:
Pamela Mudrick 973-726-0088,
Keller Williams Integrity
Bought with:
Grace S. Wong
Full Service Realty, LLC
Source: GSMLS,MLS#: 3959016
Facts & features
Interior
Bedrooms & bathrooms
- Bedrooms: 4
- Bathrooms: 3
Property
Lot
- Size: 0.93 Acres
- Dimensions: 0.929 AC
Details
- Parcel number: 140044700000001614
Construction
Type & style
- Home type: SingleFamily
- Property subtype: Single Family Residence
Condition
- Year built: 1992
Community & neighborhood
Location
- Region: Oak Ridge
Price history
| Date | Event | Price |
|---|---|---|
| 7/3/2025 | Sold | $800,000+3.2% |
Source: | ||
| 6/21/2025 | Listed for sale | $775,000 |
Source: | ||
| 5/20/2025 | Pending sale | $775,000 |
Source: | ||
| 5/1/2025 | Listed for sale | $775,000+86.7% |
Source: | ||
| 1/12/2001 | Sold | $415,000+21.9% |
Source: Public Record Report a problem | ||
Public tax history
| Year | Property taxes | Tax assessment |
|---|---|---|
| 2025 | $15,862 | $546,400 |
| 2024 | $15,862 -0.8% | $546,400 |
| 2023 | $15,988 +2.7% | $546,400 |
Find assessor info on the county website
Neighborhood: 07438
Nearby schools
GreatSchools rating
- NAMilton Elementary SchoolGrades: PK-KDistance: 0.8 mi
- 6/10Jefferson Twp Middle SchoolGrades: 6-8Distance: 0.9 mi
- 4/10Jefferson Twp High SchoolGrades: 9-12Distance: 0.8 mi
Get a cash offer in 3 minutes
Find out how much your home could sell for in as little as 3 minutes with a no-obligation cash offer.
Estimated market value$828,200
Get a cash offer in 3 minutes
Find out how much your home could sell for in as little as 3 minutes with a no-obligation cash offer.
Estimated market value
$828,200
