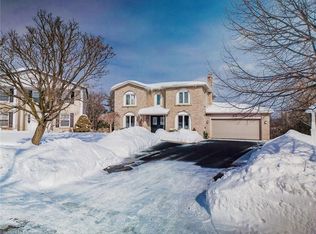Sold for $845,000
C$845,000
28 Upper Canada Pl, Kitchener, ON N2P 1G1
4beds
2,584sqft
Single Family Residence, Residential
Built in 1974
9,234.72 Square Feet Lot
$-- Zestimate®
C$327/sqft
C$3,403 Estimated rent
Home value
Not available
Estimated sales range
Not available
$3,403/mo
Loading...
Owner options
Explore your selling options
What's special
Welcome to the beautiful 28 Upper Canada Pl situated of a premium large lot. This large two storey home gives you lots of space to grow with the quietness and safety of a cul-de-sac. Convenience is second to none as you are minutes from the highway, great #401 access, good schools, shopping and so much more! The main floor features a large bright open family room that connects with the dining room which is perfect for large family gatherings. A spacious kitchen with a built-in eating bench. A 2 piece bathroom and the family room with a cozy fireplace that opens up to one of the best features - the large, bright open sunroom. This showcases the large premium fully fenced lot that offers lots of privacy. Upstairs are 4 spacious bedrooms, primary bathroom and a 3 piece ensuite. Downstairs offers lots of space with another bedroom, a large recroom and a 3 piece bathroom. This home has been well maintained with a new main bathroom 2025, new furnace (2021), roof (2019) and truly shows AAA. Its a real gem that wont last long!
Zillow last checked: 8 hours ago
Listing updated: August 21, 2025 at 12:40am
Listed by:
Linda Cooper, Salesperson,
RE/MAX TWIN CITY REALTY INC.,
Cindy Cody, Broker,
RE/MAX Twin City Realty Inc.
Source: ITSO,MLS®#: 40724004Originating MLS®#: Cornerstone Association of REALTORS®
Facts & features
Interior
Bedrooms & bathrooms
- Bedrooms: 4
- Bathrooms: 4
- Full bathrooms: 3
- 1/2 bathrooms: 1
- Main level bathrooms: 1
Bedroom
- Level: Second
Bedroom
- Level: Second
Bedroom
- Level: Second
Other
- Level: Second
Bathroom
- Features: 2-Piece
- Level: Main
Bathroom
- Features: 3-Piece, Ensuite
- Level: Second
Bathroom
- Features: 4-Piece
- Level: Second
Bathroom
- Features: 3-Piece
- Level: Basement
Other
- Level: Basement
Dining room
- Level: Main
Family room
- Level: Main
Foyer
- Level: Main
Kitchen
- Level: Main
Laundry
- Level: Basement
Living room
- Level: Main
Office
- Level: Basement
Recreation room
- Level: Basement
Recreation room
- Level: Basement
Sunroom
- Level: Main
Utility room
- Level: Basement
Heating
- Baseboard
Cooling
- Wall Unit(s)
Appliances
- Included: Water Heater Owned, Water Softener, Built-in Microwave, Dishwasher, Dryer, Refrigerator, Stove, Washer
- Laundry: In Area
Features
- Auto Garage Door Remote(s), Ceiling Fan(s)
- Windows: Window Coverings, Skylight(s)
- Basement: Full,Finished
- Has fireplace: Yes
- Fireplace features: Family Room, Gas, Recreation Room, Wood Burning Stove
Interior area
- Total structure area: 2,584
- Total interior livable area: 2,584 sqft
- Finished area above ground: 2,584
Property
Parking
- Total spaces: 4
- Parking features: Attached Garage, Private Drive Double Wide
- Attached garage spaces: 2
- Uncovered spaces: 2
Features
- Fencing: Full
- Frontage type: West
- Frontage length: 43.53
Lot
- Size: 9,234 sqft
- Dimensions: 43.53 x 109.6
- Features: Urban, Irregular Lot, Ample Parking, Cul-De-Sac, Highway Access, Major Highway, Quiet Area, Schools, Shopping Nearby
Details
- Additional structures: Shed(s)
- Parcel number: 226210132
- Zoning: R2
Construction
Type & style
- Home type: SingleFamily
- Architectural style: Two Story
- Property subtype: Single Family Residence, Residential
Materials
- Brick, Stone, Vinyl Siding
- Foundation: Poured Concrete
- Roof: Asphalt Shing
Condition
- 51-99 Years
- New construction: No
- Year built: 1974
Utilities & green energy
- Sewer: Sewer (Municipal)
- Water: Municipal
Community & neighborhood
Location
- Region: Kitchener
Price history
| Date | Event | Price |
|---|---|---|
| 7/2/2025 | Sold | C$845,000C$327/sqft |
Source: ITSO #40724004 Report a problem | ||
Public tax history
Tax history is unavailable.
Neighborhood: Pioneer Park
Nearby schools
GreatSchools rating
No schools nearby
We couldn't find any schools near this home.
