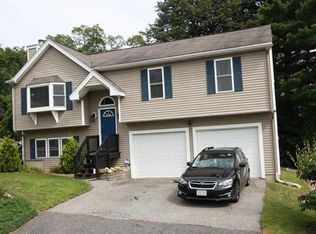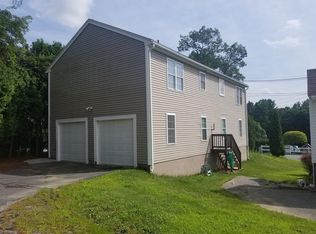STUNNING NEW CONTRUCTION *** Welcome to your Dream home! Beautifully done split entry property. It features 1,922 Sq/Ft , open floor concept filled with natural light and it includes all the upgrades you can think of: 3 full titled bathrooms, Quartz kitchen countertops with waterfall big island, stainless steel farm sink, hardwood flooring, cathedral ceiling, electric fireplace, wine fridge, gas stove, energy efficient stainless steel appliances, central air-conditioner, on-demand instant gas water heater, high efficiency furnace, recessed dimable lights, LED lights throughout, 9 ft ceiling on lower level, huge deck, nice backyard with beautiful landscaping. Do not wait, this house will not last long on the market.
This property is off market, which means it's not currently listed for sale or rent on Zillow. This may be different from what's available on other websites or public sources.

