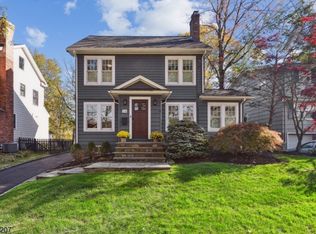
Closed
$1,450,000
28 University Ave, Chatham Boro, NJ 07928
4beds
4baths
--sqft
Single Family Residence
Built in 1949
5,227.2 Square Feet Lot
$1,509,400 Zestimate®
$--/sqft
$5,233 Estimated rent
Home value
$1,509,400
$1.40M - $1.63M
$5,233/mo
Zestimate® history
Loading...
Owner options
Explore your selling options
What's special
Zillow last checked: 22 hours ago
Listing updated: September 09, 2025 at 05:20am
Listed by:
Kathleen Boyd 973-377-7785,
Kl Sotheby's Int'l. Realty
Bought with:
Vishal Poddar
Prominent Properties Sir
Source: GSMLS,MLS#: 3960044
Facts & features
Price history
| Date | Event | Price |
|---|---|---|
| 6/20/2025 | Sold | $1,450,000+16.1% |
Source: | ||
| 5/9/2025 | Pending sale | $1,249,000 |
Source: | ||
| 4/30/2025 | Listed for sale | $1,249,000+8.6% |
Source: | ||
| 3/24/2023 | Listing removed | -- |
Source: | ||
| 3/16/2022 | Sold | $1,150,000+15.6% |
Source: | ||
Public tax history
| Year | Property taxes | Tax assessment |
|---|---|---|
| 2025 | $16,447 | $1,015,900 |
| 2024 | $16,447 +4.2% | $1,015,900 |
| 2023 | $15,787 +65.4% | $1,015,900 +132.3% |
Find assessor info on the county website
Neighborhood: 07928
Nearby schools
GreatSchools rating
- 10/10Milton Avenue Elementary SchoolGrades: PK-3Distance: 0.6 mi
- 6/10Chatham Middle SchoolGrades: 6-8Distance: 0.9 mi
- 7/10Chatham High SchoolGrades: 9-12Distance: 1.6 mi
Get a cash offer in 3 minutes
Find out how much your home could sell for in as little as 3 minutes with a no-obligation cash offer.
Estimated market value
$1,509,400
Get a cash offer in 3 minutes
Find out how much your home could sell for in as little as 3 minutes with a no-obligation cash offer.
Estimated market value
$1,509,400