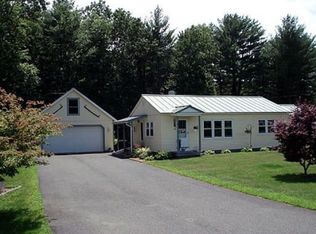It's all here; single level living w/privacy, open space, no work to be done AND it is on 10+ acres! Move right in & start enjoying this updated home. A new 16 x 20 family room addition w/cathedral ceiling, sky lights & radiant floor heat opens onto a paver stone patio w/sturdy gazebo that overlooks the spacious backyard. The home has new oak flooring throughout the open floor plan, including the kitchen, dining area & living room, the 3 bdrms AND both baths have new travertine plank flooring. The kitchen shines w/quartz counter tops, tiled backsplash & deep double sink. The primary bdrm has a private full bath.Two add'l bdrms & full bath w/laundry hookups complete the single level living space. In the basement are 2 finished rooms w/built-ins & closet space. A lg 28x30 garage w/oversized doors is spacious, bright & clean! Outside you'll find a great garden/tool shed, a fire pit and access to many trails. Minutes to I-91 North & South and Rt 2 East & West. Drone & 3D video tours avail!
This property is off market, which means it's not currently listed for sale or rent on Zillow. This may be different from what's available on other websites or public sources.
