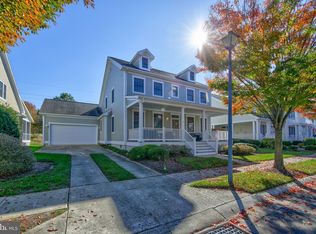Sold for $760,000 on 05/19/25
$760,000
28 Tulip Poplar Turn, Ocean View, DE 19970
5beds
3,060sqft
Single Family Residence
Built in 2005
8,276 Square Feet Lot
$771,000 Zestimate®
$248/sqft
$3,233 Estimated rent
Home value
$771,000
$709,000 - $840,000
$3,233/mo
Zestimate® history
Loading...
Owner options
Explore your selling options
What's special
Simply Elegant. Looking for the Sophisticated Caribbean style water front beach retreat this is for you. RARE Memoir 5 bedroom floorplan. Wrap around front porch greats you as you enter this Captivating open floorplan. First floor: den/study/living/media room allows you to escape ideal for a large group. Separate dining area and light filled guest room. Open great room with soaring ceilings, gas fireplace and gourmet kitchen with large island. Stainless appliances and 42 inch wood cabinetry. Hardwood flooring throughout this home. First floor owners ensuite with double walk in closets, views of the sunset pond and bathroom with double vanity, soaking tub, walk in shower and linen closet. Sliders open from great room onto an oversized screen porch and sun deck with panoramic views of the water. Second floor: three bedrooms one as a second ensuite and 2 guest rooms share a jack and Jill bath with double vanity and tub/shower combination. Laundry room with side by side washer/dryer. 2 car garage with extra fridge and all the beach gear you may need. 3 year new HVAC with natural gas. This home is sold tastefully and designer furnished. Bring your toothbrush this home is ready for immediate move in.
Zillow last checked: 8 hours ago
Listing updated: May 22, 2025 at 04:22am
Listed by:
COLLEEN WINDROW 443-497-4917,
Keller Williams Realty,
Listing Team: The Windrow Group
Bought with:
TREVOR A. CLARK, RB-0031435
1ST CHOICE PROPERTIES LLC
Source: Bright MLS,MLS#: DESU2083436
Facts & features
Interior
Bedrooms & bathrooms
- Bedrooms: 5
- Bathrooms: 4
- Full bathrooms: 3
- 1/2 bathrooms: 1
- Main level bathrooms: 4
- Main level bedrooms: 5
Basement
- Area: 0
Heating
- Forced Air, Natural Gas
Cooling
- Central Air, Electric
Appliances
- Included: Dishwasher, Disposal, Microwave, Stainless Steel Appliance(s), Water Heater, Washer, Dryer, Electric Water Heater
- Laundry: Main Level
Features
- Soaking Tub, Combination Dining/Living, Entry Level Bedroom, Open Floorplan, Kitchen - Gourmet, Kitchen Island, Recessed Lighting, Walk-In Closet(s)
- Flooring: Engineered Wood, Wood
- Windows: ENERGY STAR Qualified Windows, Window Treatments
- Has basement: No
- Number of fireplaces: 1
- Fireplace features: Gas/Propane
Interior area
- Total structure area: 3,060
- Total interior livable area: 3,060 sqft
- Finished area above ground: 3,060
- Finished area below ground: 0
Property
Parking
- Total spaces: 4
- Parking features: Garage Faces Front, Attached, Driveway
- Attached garage spaces: 2
- Uncovered spaces: 2
Accessibility
- Accessibility features: None
Features
- Levels: Two
- Stories: 2
- Patio & porch: Deck, Porch
- Exterior features: Outdoor Shower
- Pool features: Community
- Has view: Yes
- View description: Pond
- Has water view: Yes
- Water view: Pond
- Waterfront features: Pond
Lot
- Size: 8,276 sqft
- Dimensions: 65.00 x 130.00
- Features: Pond
Details
- Additional structures: Above Grade, Below Grade
- Parcel number: 13416.001795.00
- Zoning: TN
- Special conditions: Standard
Construction
Type & style
- Home type: SingleFamily
- Architectural style: Coastal,Colonial
- Property subtype: Single Family Residence
Materials
- Frame, Fiber Cement, Stick Built
- Foundation: Crawl Space
- Roof: Architectural Shingle
Condition
- New construction: No
- Year built: 2005
Utilities & green energy
- Electric: 200+ Amp Service, 220 Volts
- Sewer: Public Sewer
- Water: Public
Community & neighborhood
Community
- Community features: Pool
Location
- Region: Ocean View
- Subdivision: Bear Trap
HOA & financial
HOA
- Has HOA: Yes
- HOA fee: $250 monthly
- Amenities included: Basketball Court, Community Center, Fitness Center, Golf Course Membership Available, Spa/Hot Tub, Jogging Path, Indoor Pool, Pool, Sauna, Tennis Court(s), Tot Lots/Playground
- Services included: Cable TV, Common Area Maintenance, Internet, Reserve Funds, Recreation Facility, Sauna, Trash
- Association name: FIRST SERVICE RESIDENTIAL
Other
Other facts
- Listing agreement: Exclusive Right To Sell
- Ownership: Fee Simple
Price history
| Date | Event | Price |
|---|---|---|
| 5/19/2025 | Sold | $760,000-4.8%$248/sqft |
Source: | ||
| 4/22/2025 | Contingent | $798,000$261/sqft |
Source: | ||
| 4/12/2025 | Listed for sale | $798,000+1.7%$261/sqft |
Source: | ||
| 6/4/2024 | Listing removed | -- |
Source: | ||
| 5/6/2024 | Contingent | $785,000$257/sqft |
Source: | ||
Public tax history
| Year | Property taxes | Tax assessment |
|---|---|---|
| 2024 | $2,401 +0.1% | $57,950 |
| 2023 | $2,399 +1.7% | $57,950 |
| 2022 | $2,358 +3.1% | $57,950 |
Find assessor info on the county website
Neighborhood: 19970
Nearby schools
GreatSchools rating
- 7/10Lord Baltimore Elementary SchoolGrades: K-5Distance: 1.5 mi
- 7/10Selbyville Middle SchoolGrades: 6-8Distance: 7.3 mi
- 6/10Indian River High SchoolGrades: 9-12Distance: 7.1 mi
Schools provided by the listing agent
- District: Indian River
Source: Bright MLS. This data may not be complete. We recommend contacting the local school district to confirm school assignments for this home.

Get pre-qualified for a loan
At Zillow Home Loans, we can pre-qualify you in as little as 5 minutes with no impact to your credit score.An equal housing lender. NMLS #10287.
Sell for more on Zillow
Get a free Zillow Showcase℠ listing and you could sell for .
$771,000
2% more+ $15,420
With Zillow Showcase(estimated)
$786,420