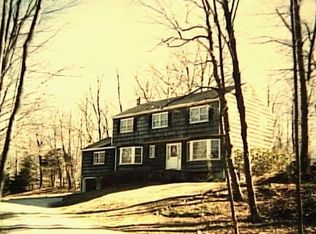There is so much to love about this home! Foremost is this spectacular piece of land - a large, private, vast lawn such as this is a true rarity. Located in a quiet cul-de sac neighborhood, it’s a setting comprised of the most welcoming of neighbors. This home's front porch is one you will actually want to sit on and be a part of this inviting enclave. A lovingly cared for nicely detailed center hall colonial with a smart layout. It has a brand new custom kitchen (2019) with all new stainless steel appliances, and everything from soft close custom cabinetry and imported Italian back splash to an island big enough to have breakfast on. The gorgeous kitchen opens directly into a spacious family room (2019 addition) with a cathedral ceiling and oversized windows that let in the nature. A finished, walk-out lower level with built ins makes for a useful playroom/media room/exercise and/or office. A large deck is accessible from both the office or the kitchen, big enough for dinners or parties while viewing the exceptional property. A nicely sized separate living room has a fireplace and accesses the office/sun room which has french doors leading to the back deck. There are charming hardwood floors and crown molding throughout this comfortable home. The upstairs has four bedrooms. Located conveniently in the town of Weston, noted for its award winning school system and an easy commute to NYC.
This property is off market, which means it's not currently listed for sale or rent on Zillow. This may be different from what's available on other websites or public sources.


