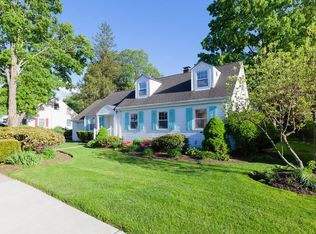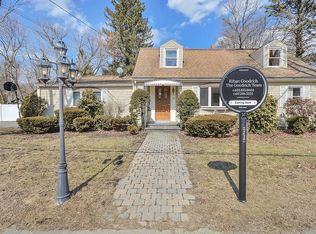Sold for $1,132,950
$1,132,950
28 Truman Rd, Newton, MA 02459
4beds
2,318sqft
Single Family Residence
Built in 1950
8,927 Square Feet Lot
$1,288,900 Zestimate®
$489/sqft
$4,939 Estimated rent
Home value
$1,288,900
$1.20M - $1.40M
$4,939/mo
Zestimate® history
Loading...
Owner options
Explore your selling options
What's special
This charming Cape is in a fabulous Newton Centre neighborhood: it is close to the schools, public transportation (bus and T stops), shopping, houses of worship, and commuting routes. The house is in pristine, move-in condition featuring many updates. On the first floor, there is a foyer, oversized living room, kitchen, dining room, an office, a full (updated) bath, and two bedrooms. Two large bedrooms with walk-in closets and a second, updated full bath are on the second floor. The lower level has a finished family room, a laundry area, and a utility room with bulkhead access to the backyard. There is a partially covered deck accessible from the dining room, a perfect spot to take in the outdoors. There are mature plantings and a good-sized yard that create a wonderful setting for play or relaxation. This home is a great one for buyers seeking Newton and is a must-see!
Zillow last checked: 8 hours ago
Listing updated: December 21, 2023 at 07:08am
Listed by:
Kevin Eagar 617-388-9282,
Coldwell Banker Realty - Newton 617-969-2447,
Pete Leis 617-302-6896
Bought with:
Maria Babakhanova
Redfin Corp.
Source: MLS PIN,MLS#: 73176302
Facts & features
Interior
Bedrooms & bathrooms
- Bedrooms: 4
- Bathrooms: 2
- Full bathrooms: 2
- Main level bathrooms: 1
Primary bedroom
- Features: Walk-In Closet(s), Flooring - Hardwood, Recessed Lighting, Remodeled
- Level: Second
Bedroom 2
- Features: Walk-In Closet(s), Flooring - Hardwood, Recessed Lighting, Remodeled
- Level: Second
Bedroom 3
- Features: Closet, Flooring - Hardwood, Remodeled, Lighting - Sconce, Crown Molding
- Level: First
Bedroom 4
- Features: Closet, Flooring - Hardwood, Remodeled, Lighting - Sconce, Crown Molding
- Level: First
Primary bathroom
- Features: No
Bathroom 1
- Features: Bathroom - Full, Bathroom - Tiled With Tub & Shower, Flooring - Stone/Ceramic Tile, Remodeled, Pedestal Sink
- Level: Main,First
Bathroom 2
- Features: Bathroom - Full, Bathroom - Tiled With Tub & Shower, Flooring - Stone/Ceramic Tile, Remodeled, Pedestal Sink
- Level: Second
Dining room
- Features: Flooring - Hardwood, Window(s) - Bay/Bow/Box, Exterior Access, Open Floorplan, Recessed Lighting, Remodeled, Crown Molding
- Level: First
Family room
- Features: Closet, Flooring - Laminate, Recessed Lighting, Remodeled
- Level: Basement
Kitchen
- Features: Closet/Cabinets - Custom Built, Flooring - Hardwood, Pantry, Countertops - Stone/Granite/Solid, Kitchen Island, High Speed Internet Hookup, Open Floorplan, Recessed Lighting, Peninsula, Lighting - Overhead
- Level: Main,First
Living room
- Features: Flooring - Hardwood, Window(s) - Picture, High Speed Internet Hookup, Recessed Lighting, Crown Molding
- Level: Main,First
Office
- Features: Flooring - Hardwood, Window(s) - Picture, Lighting - Pendant, Crown Molding
- Level: Main
Heating
- Baseboard, Natural Gas
Cooling
- Ductless
Appliances
- Included: Gas Water Heater, Range, Dishwasher, Disposal, Microwave, Refrigerator, Washer, Dryer
- Laundry: Lighting - Overhead, In Basement
Features
- Vaulted Ceiling(s), Closet, Recessed Lighting, Lighting - Overhead, Lighting - Pendant, Crown Molding, Entrance Foyer, Office
- Flooring: Tile, Laminate, Hardwood, Flooring - Hardwood
- Windows: Picture, Insulated Windows, Screens
- Basement: Full,Partially Finished,Interior Entry,Bulkhead,Sump Pump
- Has fireplace: No
Interior area
- Total structure area: 2,318
- Total interior livable area: 2,318 sqft
Property
Parking
- Total spaces: 4
- Parking features: Attached, Garage Door Opener, Garage Faces Side, Paved Drive, Off Street, Paved
- Attached garage spaces: 1
- Uncovered spaces: 3
Accessibility
- Accessibility features: No
Features
- Patio & porch: Deck - Wood, Deck - Composite, Covered
- Exterior features: Deck - Wood, Deck - Composite, Covered Patio/Deck, Rain Gutters, Storage, Screens, Fenced Yard
- Fencing: Fenced
- Waterfront features: Lake/Pond, 1/2 to 1 Mile To Beach, Beach Ownership(Public)
Lot
- Size: 8,927 sqft
- Features: Gentle Sloping
Details
- Parcel number: S:81 B:033 L:0003,704578
- Zoning: SR3
Construction
Type & style
- Home type: SingleFamily
- Architectural style: Cape
- Property subtype: Single Family Residence
Materials
- Frame
- Foundation: Concrete Perimeter
- Roof: Shingle,Rubber
Condition
- Updated/Remodeled
- Year built: 1950
Utilities & green energy
- Electric: 200+ Amp Service
- Sewer: Public Sewer
- Water: Public
- Utilities for property: for Gas Range, for Gas Oven
Green energy
- Energy efficient items: Thermostat
Community & neighborhood
Community
- Community features: Public Transportation, Shopping, Pool, Tennis Court(s), Park, Walk/Jog Trails, Stable(s), Golf, Medical Facility, Laundromat, Bike Path, Conservation Area, Highway Access, House of Worship, Marina, Private School, Public School, T-Station, University
Location
- Region: Newton
Other
Other facts
- Listing terms: Contract
- Road surface type: Paved
Price history
| Date | Event | Price |
|---|---|---|
| 12/21/2023 | Sold | $1,132,950+5%$489/sqft |
Source: MLS PIN #73176302 Report a problem | ||
| 11/7/2023 | Contingent | $1,079,000$465/sqft |
Source: MLS PIN #73176302 Report a problem | ||
| 11/1/2023 | Listed for sale | $1,079,000+71%$465/sqft |
Source: MLS PIN #73176302 Report a problem | ||
| 12/24/2008 | Sold | $631,000+1.8%$272/sqft |
Source: Public Record Report a problem | ||
| 1/26/2007 | Sold | $620,000-4.6%$267/sqft |
Source: Public Record Report a problem | ||
Public tax history
| Year | Property taxes | Tax assessment |
|---|---|---|
| 2025 | $11,044 +3.4% | $1,126,900 +3% |
| 2024 | $10,678 +5.6% | $1,094,100 +10.2% |
| 2023 | $10,107 +4.5% | $992,800 +8% |
Find assessor info on the county website
Neighborhood: Newton Upper Falls
Nearby schools
GreatSchools rating
- 8/10Countryside Elementary SchoolGrades: K-5Distance: 0.3 mi
- 9/10Charles E Brown Middle SchoolGrades: 6-8Distance: 0.5 mi
- 10/10Newton South High SchoolGrades: 9-12Distance: 0.5 mi
Schools provided by the listing agent
- Elementary: Countryside
- Middle: Brown
- High: South
Source: MLS PIN. This data may not be complete. We recommend contacting the local school district to confirm school assignments for this home.
Get a cash offer in 3 minutes
Find out how much your home could sell for in as little as 3 minutes with a no-obligation cash offer.
Estimated market value$1,288,900
Get a cash offer in 3 minutes
Find out how much your home could sell for in as little as 3 minutes with a no-obligation cash offer.
Estimated market value
$1,288,900

