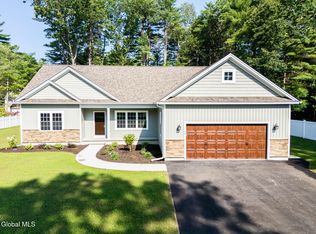Closed
$689,900
28 Triphammer Road, Queensbury, NY 12804
5beds
3,292sqft
Single Family Residence, Residential
Built in 1981
1.18 Acres Lot
$-- Zestimate®
$210/sqft
$6,055 Estimated rent
Home value
Not available
Estimated sales range
Not available
$6,055/mo
Zestimate® history
Loading...
Owner options
Explore your selling options
What's special
RARE OPPORTUNITY! Bedford Close Beauty! Colonial style, custom home built in 1981, offers 3292 sq ft, 5 bedrooms, 3.5 baths, 1,040 sq ft finished basement, 2 car attached garage, situated on 1.18 acres in Queensbury CSD. Summer is right around the corner! You will love the fabulous 42' pool with deck. The grounds and walkways are beautifully landscaped with perennial beds, shrubs and flowering business. The in-ground sprinkler system keeps everything lush and green. The home boasts a wood stove in the family room, a gas fireplace in the living room and a wood burning fireplace in the master bedroom. Come relax and enjoy the beautiful scenery of the sunroom or enjoy the outdoors with the pickleball court! Close to West Mountain Ski Resort.
Zillow last checked: 8 hours ago
Listing updated: June 13, 2025 at 10:45am
Listed by:
Thomas R Trevett 518-885-3941,
Trevett Group LLC
Bought with:
David J Strainer, 30ST0822261
Howard Hanna
Source: Global MLS,MLS#: 202514920
Facts & features
Interior
Bedrooms & bathrooms
- Bedrooms: 5
- Bathrooms: 4
- Full bathrooms: 3
- 1/2 bathrooms: 1
Bedroom
- Level: Second
Bedroom
- Level: Second
Bedroom
- Level: Second
Bedroom
- Level: Second
Bedroom
- Level: Second
Den
- Level: First
Dining room
- Level: First
Family room
- Level: First
Foyer
- Level: First
Game room
- Level: Basement
Kitchen
- Level: First
Living room
- Level: First
Mud room
- Level: First
Sun room
- Level: First
Utility room
- Level: Basement
Heating
- Forced Air, Natural Gas
Cooling
- Central Air
Appliances
- Included: Dishwasher, Gas Oven, Microwave, Oven, Refrigerator, Washer/Dryer
- Laundry: In Basement
Features
- Ceiling Fan(s), Walk-In Closet(s), Crown Molding
- Flooring: Tile, Carpet, Hardwood
- Windows: Skylight(s), Double Pane Windows
- Basement: Finished,Full
- Number of fireplaces: 2
- Fireplace features: Family Room, Gas, Living Room, Wood Burning
Interior area
- Total structure area: 3,292
- Total interior livable area: 3,292 sqft
- Finished area above ground: 3,292
- Finished area below ground: 1,040
Property
Parking
- Total spaces: 5
- Parking features: Off Street, Attached, Driveway
- Garage spaces: 2
- Has uncovered spaces: Yes
Features
- Patio & porch: Deck, Patio
- Exterior features: Other, Garden
- Pool features: In Ground
- Fencing: Back Yard
- Has view: Yes
- View description: Pond
- Has water view: Yes
- Water view: Pond
- Waterfront features: Pond
Lot
- Size: 1.18 Acres
- Features: Level, Private, Sprinklers In Front, Sprinklers In Rear, Wooded, Cleared, Landscaped
Details
- Additional structures: Other, Shed(s)
- Parcel number: 523400 308.18174.1
- Zoning description: Single Residence
- Special conditions: Standard
- Other equipment: Home Theater
Construction
Type & style
- Home type: SingleFamily
- Architectural style: Colonial
- Property subtype: Single Family Residence, Residential
Materials
- Cedar
- Foundation: Block, Concrete Perimeter
- Roof: Shingle,Asphalt
Condition
- New construction: No
- Year built: 1981
Utilities & green energy
- Sewer: Septic Tank
- Water: Public
Community & neighborhood
Location
- Region: Queensbury
HOA & financial
HOA
- Has HOA: Yes
- HOA fee: $78 annually
- Amenities included: None
- Services included: Other
Price history
| Date | Event | Price |
|---|---|---|
| 6/12/2025 | Sold | $689,900$210/sqft |
Source: | ||
| 4/17/2025 | Pending sale | $689,900$210/sqft |
Source: | ||
| 4/9/2025 | Listed for sale | $689,900+64.5%$210/sqft |
Source: | ||
| 4/24/2007 | Sold | $419,500$127/sqft |
Source: | ||
Public tax history
| Year | Property taxes | Tax assessment |
|---|---|---|
| 2022 | -- | $418,900 |
| 2021 | -- | $418,900 +2.9% |
| 2020 | -- | $407,200 |
Find assessor info on the county website
Neighborhood: 12804
Nearby schools
GreatSchools rating
- 7/10Queensbury Middle SchoolGrades: 4-8Distance: 3 mi
- 5/10Queensbury Senior High SchoolGrades: 9-12Distance: 2.8 mi
- 6/10Queensbury Elementary SchoolGrades: K-4Distance: 3.1 mi
Schools provided by the listing agent
- Elementary: Queensbury
- High: Queensbury Senior
Source: Global MLS. This data may not be complete. We recommend contacting the local school district to confirm school assignments for this home.
