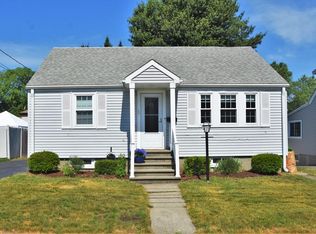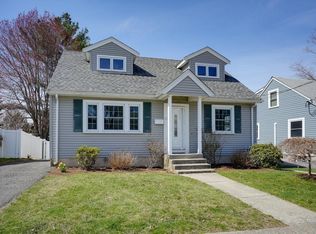This Bungalow style Colonial exudes charm and elegance. The large foyer offers a half bath and an introduction to the hardwood floors throughout. French doors open to the living room with an abundance of natural light and a brick fireplace. A pillared entry way separates the family room. The kitchen boasts soft close cabinets, stainless steel appliances with hood vent, an island, and granite countertops. The dining room with wainscoting and built-in hutch expand upon the home's character. The second floor features a master bedroom with en-suite bath. Two additional spacious bedrooms with ample storage and a second full bath complete this level. Additional features: basement ready for your finishing touch; oversized two car garage; expansive fenced in yard; new (2020) whole home humidifier+UV sterilizer; new (2020) Navien tankless water heater; outside gas grill hookup; Nest thermostats; and only 1/2 mile to Waverley Commuter Station.
This property is off market, which means it's not currently listed for sale or rent on Zillow. This may be different from what's available on other websites or public sources.

