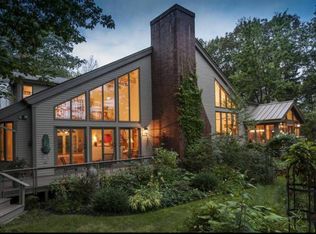Privately tucked away in one of Southern Maine’s most sought-after locations on Gerrish Island, this stunning open concept contemporary style residence offers a well-appointed casual interior that combines luxurious, state-of-the-art amenities and custom detailed finish. Thoughtful architectural design includes expansive windows, skylights and cathedral ceilings that incorporate the gorgeous exterior landscape views into a spacious and relaxed layout. Meticulously maintained landscape features stone pathways, perennial plantings and a variety of lush shrubbery & shade trees. Canoe, kayak, swim & fish from over 120FT of direct frontage with a private dock providing direct access to Chauncey Creek and Portsmouth Harbor. A large 2-story barn provides additional storage and/or possibilities as guest quarters. A splendid property with something for everyone; Luxurious living space, plenty of privacy, beautifully kept grounds, private dock and deeded access to nearby Crescent Beach.
This property is off market, which means it's not currently listed for sale or rent on Zillow. This may be different from what's available on other websites or public sources.
