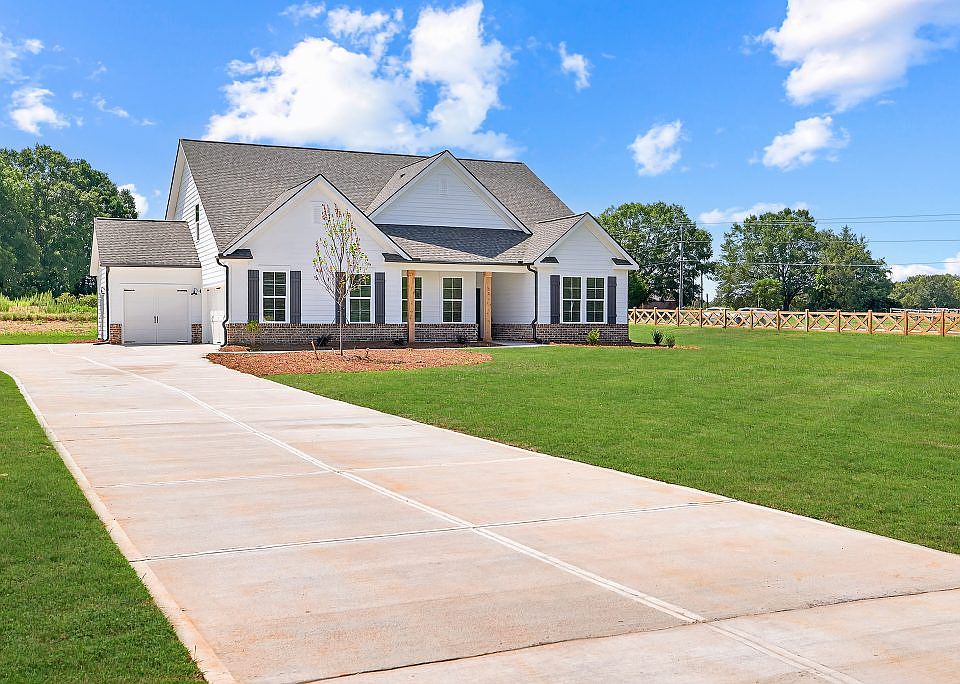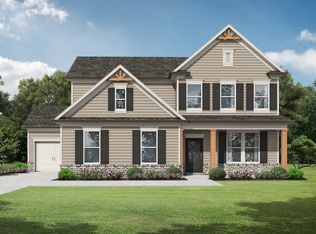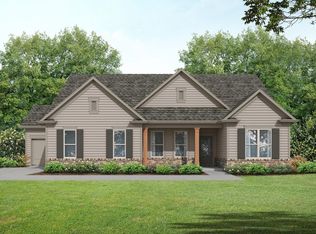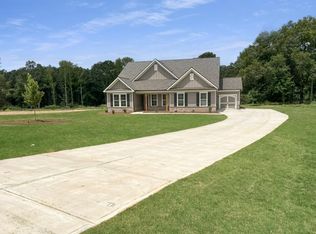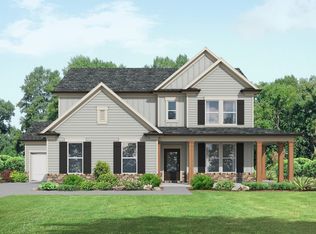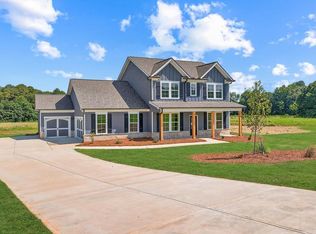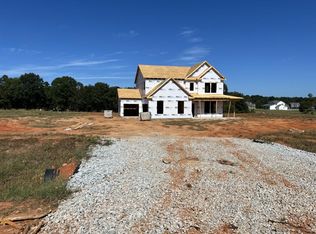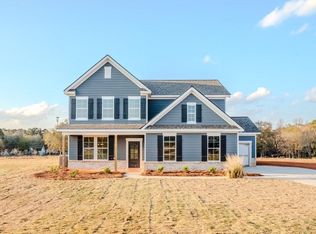28 Tomahawk Trl, Good Hope, GA 30641
What's special
- 2 days |
- 51 |
- 3 |
Zillow last checked: 8 hours ago
Listing updated: 15 hours ago
TAMRA WADE,
RE/MAX Tru,
Carissa Gresham,
RE/MAX Tru
Travel times
Schedule tour
Select your preferred tour type — either in-person or real-time video tour — then discuss available options with the builder representative you're connected with.
Open houses
Facts & features
Interior
Bedrooms & bathrooms
- Bedrooms: 4
- Bathrooms: 3
- Full bathrooms: 3
- Main level bathrooms: 3
- Main level bedrooms: 4
Rooms
- Room types: Loft
Primary bedroom
- Features: Master on Main, Oversized Master
- Level: Master on Main, Oversized Master
Bedroom
- Features: Master on Main, Oversized Master
Primary bathroom
- Features: Double Vanity, Separate Tub/Shower
Dining room
- Features: Separate Dining Room
Kitchen
- Features: Eat-in Kitchen, Kitchen Island, Pantry, Stone Counters
Heating
- Central, Electric, Forced Air
Cooling
- Ceiling Fan(s), Central Air
Appliances
- Included: Dishwasher, Electric Cooktop, Electric Oven, Electric Range, Electric Water Heater, Microwave, Range Hood
- Laundry: In Hall, Main Level
Features
- Beamed Ceilings, Double Vanity, Entrance Foyer, High Ceilings 9 ft Main, High Ceilings 9 ft Lower, High Speed Internet, His and Hers Closets, Tray Ceiling(s), Walk-In Closet(s), Other
- Flooring: Carpet, Sustainable
- Windows: Insulated Windows
- Basement: None
- Attic: Pull Down Stairs
- Number of fireplaces: 1
- Fireplace features: Electric, Factory Built, Family Room
- Common walls with other units/homes: No Common Walls
Interior area
- Total structure area: 0
- Finished area above ground: 0
- Finished area below ground: 0
Video & virtual tour
Property
Parking
- Total spaces: 3
- Parking features: Driveway, Garage, Garage Door Opener, Garage Faces Side, Kitchen Level, Level Driveway
- Garage spaces: 3
- Has uncovered spaces: Yes
Accessibility
- Accessibility features: None
Features
- Levels: One and One Half
- Stories: 1
- Patio & porch: Covered, Front Porch, Rear Porch
- Exterior features: Private Yard, Other
- Pool features: None
- Spa features: None
- Fencing: None
- Has view: Yes
- View description: Rural, Trees/Woods
- Waterfront features: None
- Body of water: None
Lot
- Size: 2 Acres
- Features: Back Yard, Corner Lot, Front Yard, Landscaped, Level, Private
Details
- Additional structures: None
- Other equipment: None
- Horse amenities: None
Construction
Type & style
- Home type: SingleFamily
- Architectural style: Traditional
- Property subtype: Single Family Residence, Residential
Materials
- Fiber Cement, HardiPlank Type, Shingle Siding
- Foundation: Slab
- Roof: Composition
Condition
- New Construction
- New construction: Yes
- Year built: 2025
Details
- Builder name: My Home Communities
- Warranty included: Yes
Utilities & green energy
- Electric: 110 Volts, 220 Volts
- Sewer: Septic Tank
- Water: Public
- Utilities for property: Cable Available, Electricity Available, Water Available
Green energy
- Energy efficient items: None
- Energy generation: None
Community & HOA
Community
- Features: Street Lights
- Security: Smoke Detector(s)
- Subdivision: Cotton Creek
HOA
- Has HOA: Yes
- HOA fee: $300 annually
- HOA phone: 470-866-3140
Location
- Region: Good Hope
Financial & listing details
- Date on market: 12/9/2025
- Cumulative days on market: 128 days
- Listing terms: Cash,Conventional,FHA,USDA Loan,VA Loan
- Ownership: Fee Simple
- Electric utility on property: Yes
- Road surface type: Asphalt
About the community
1.99% + $10,000 in Closing Costs*
Rates as low as 1.99% + $10,000 in closing costs with use of preferred lender.Source: Tamra Wade and Partners
9 homes in this community
Available homes
| Listing | Price | Bed / bath | Status |
|---|---|---|---|
Current home: 28 Tomahawk Trl | $529,000 | 4 bed / 3 bath | Available |
| 26 Cherokee Ct | $496,000 | 4 bed / 3 bath | Available |
| 144 Cherokee Ct | $501,000 | 4 bed / 3 bath | Available |
| 115 Cherokee Ct | $504,250 | 4 bed / 3 bath | Available |
| 143 Tomahawk Trl | $516,000 | 4 bed / 3 bath | Available |
| 144 Tomahawk Trl | $519,775 | 4 bed / 3 bath | Available |
| 93 Tomahawk Trl | $525,000 | 4 bed / 3 bath | Available |
| 100 Cherokee Ct | $526,750 | 4 bed / 4 bath | Available |
| 241 Cherokee Ct | $533,750 | 4 bed / 3 bath | Available |
Source: Tamra Wade and Partners
Contact builder
By pressing Contact builder, you agree that Zillow Group and other real estate professionals may call/text you about your inquiry, which may involve use of automated means and prerecorded/artificial voices and applies even if you are registered on a national or state Do Not Call list. You don't need to consent as a condition of buying any property, goods, or services. Message/data rates may apply. You also agree to our Terms of Use.
Learn how to advertise your homesEstimated market value
$529,300
$503,000 - $556,000
Not available
Price history
| Date | Event | Price |
|---|---|---|
| 8/5/2025 | Listed for sale | $529,000 |
Source: | ||
Public tax history
Monthly payment
Neighborhood: 30641
Nearby schools
GreatSchools rating
- 5/10Harmony Elementary SchoolGrades: PK-5Distance: 3.6 mi
- 4/10Carver Middle SchoolGrades: 6-8Distance: 4.8 mi
- 6/10Monroe Area High SchoolGrades: 9-12Distance: 8.7 mi
Schools provided by the builder
- Elementary: Harmony Elementary School
- Middle: Carver Middle School
- High: Monroe Area High School
- District: Walton County Schools
Source: Tamra Wade and Partners. This data may not be complete. We recommend contacting the local school district to confirm school assignments for this home.
