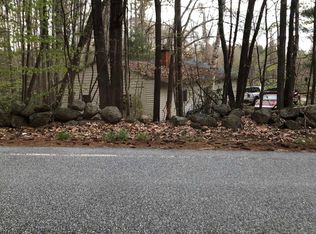Back on the market a charming 3 bedroom ranch located on 1.5 acres offered for sale by the original owner. The interior has been professionally redecorated. All three bedrooms have ample closet space. The kitchen and dinning area are very cozy. The heating system has been upgrated to hot air driven by oil. It should be very economical and easy to maintain. The home and the surrounding land offer all kinds of future add-on possibilities. There is large unattached partically finished 4 car garage. The home is being sold as is. The immediate area is surrounded by large expensive new homes. And your located in one of the state's top rated school systems. Just minutes away from shopping and all major highways. This is a great starter or down grade opportunity.
This property is off market, which means it's not currently listed for sale or rent on Zillow. This may be different from what's available on other websites or public sources.
