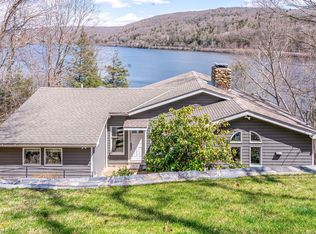Located on the most desirable lake in Connecticut, The Victoria Lodge at Marks Hollow Point includes a Chalet style primary residence with wraparound deck and panoramic lake views, a Guest Cottage with 2 bedrooms a full bath and screened porch, a 26 ft. boat slip, and a boat house that sleeps four. Set on one of the largest water frontages on Lake Waramaug at over 200 ft., the property offers the longest jaw-dropping views of Lake Waramaug and the ever-changing foliage of the Litchfield Hills. This unique New Preston property can be enjoyed as a year-round family compound or as the ultimate weekend getaway for large-scale indoor/outdoor entertaining. Built in 1929, the "Lodge" exudes a rustic and historic charm only found in New England. The four bedroom chalet style main residence is situated on an expansive, naturally landscaped property, which is shared with the "Cottage House," a smaller two bedroom building that can be used as a three-season guest house or offer an income opportunity as a vacation rental. In total, the property can comfortably accommodate 16 people, dock up to four boats, and park up to ten cars. This offering is the last of its kind on the lake and also includes a small separate lot.Irreplaceably located just minutes away from the historic shopping village of New Preston.MAIN RESIDENCEThe Chalet style main residence sits atop Tinker Hill with views of Lake Waramaug from nearly every room. The expansive wraparound deck with lounge and covered dining area is perfect for al fresco dining or soaking in the sun. Inside, the spacious layout features multiple living spaces. A massive stone fireplace and built-in bookcases make for a cozy, inviting gathering space any time of year. A master and guest bedroom each offer ensuite baths and private terraces with generous views of the lake. After an unforgettable day on the lake, refuel with a meal prepared in the open country kitchen, equipped with tiled countertops and stainless steel appliances. Later, stroll down to the water with a nice glass of wine while you admire the breathtaking foliage and lake views. BOAT HOUSE & BOAT SLIP Perhaps the best feature of this home is its enviable outdoor space and amenities--with 200 ft. of stunning Lake Waramaug waterfront, stone steps leading into the water, a deep water dock with swimming platform and boat slip, the lake is practically all yours. Go swimming, kayaking, fishing, or take the boat out with friends any time you like. The boat house accommodates up to four with a wood burning stove and electricity. A grassy picnic area with stone grill will keep the party going long after sunset. Marks Hollow Point is the largest cement boat dock on the lake, this means it can stay out year-round, and the wake from other boats will never disturb you. Along the frontage, there's plenty of room to moor other boats.GUEST COTTAGEThe ultimate guest house with two bedrooms and full bath, updated kitchen and large screened porch. Close to the main residence, but private with separate entrance and parking, allowing guests to come and go without disturbing the main house. Though it has been rented occasionally for more than $1,000K/week, the owners prefer to use it for friends and extended family. For large parties, the second kitchen is perfect for private chef dinners or overflow from catering events. The garage is currently used for storage, but could be converted to a studio or gym.
This property is off market, which means it's not currently listed for sale or rent on Zillow. This may be different from what's available on other websites or public sources.
