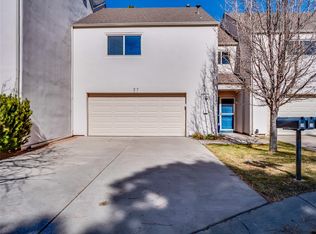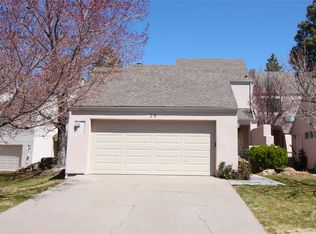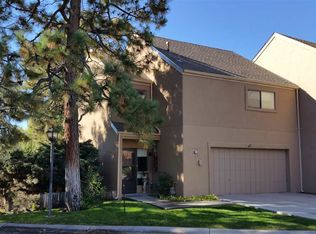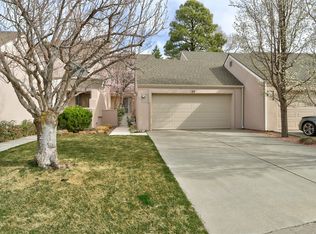Sold on 08/05/24
Price Unknown
28 Timber Ridge Rd, Los Alamos, NM 87544
3beds
1,816sqft
Townhouse, Single Family Residence
Built in 1978
3,049.2 Square Feet Lot
$577,000 Zestimate®
$--/sqft
$2,811 Estimated rent
Home value
$577,000
Estimated sales range
Not available
$2,811/mo
Zestimate® history
Loading...
Owner options
Explore your selling options
What's special
Welcome to your dream home in the charming eastern area! This multi-level townhome boasts an inviting exterior with lush grass front yard landscaping and a stunning stone raised garden bed. Step through the front entrance, you'll find a deep storage closet and access to the two-car garage. Ascend to the main living area, where you'll be greeted by beautiful engineered wood floors that flow seamlessly throughout the home. The open great room layout is perfect for entertaining, featuring a cozy wood-burning fireplace as the focal point, complemented by a wall of windows overlooking the serene backyard. The gorgeous kitchen is a chef's delight, adorned with wood cabinets and glass-inlay uppers, chrome hardware, and Corian countertops. Stainless steel appliances, including a new induction stove set in the island with an extended beautiful wood bartop, complete this culinary haven. The adjacent dining space features a new sliding door that opens to your own private secret garden, enclosed by a newly added back fence with a gate. Enjoy the tranquility of cascading flower beds, vibrant blooms, and mature fruit trees that create a picturesque escape throughout the seasons. This floor also includes a stylish powder room with a brand new bidet. Another flight of stairs leads to the laundry room and the spacious primary en-suite. The primary bath is a retreat with a double sink vanity, a walk-in shower with glass doors, and a custom-organized walk-in closet. One more flight of stairs brings you to two large guest bedrooms and a full guest bath, providing ample space for family and visitors. This home also features many upgrades, including a new kitchen faucet, a furnace, an installed water filter, smart thermostat, a video doorbell, fire detectors and centerally located CO2 detector, ensuring modern convenience and safety. This prime location offers easy access to parks, trails, Ashley Pond, and restaurants. Don't miss the opportunity to tour this immaculate home today!
Zillow last checked: 8 hours ago
Listing updated: August 06, 2024 at 02:46pm
Listed by:
Ian Maes 505-412-1838,
RE MAX First
Bought with:
Sarah Nelson, 49389
EXIT Realty Vista
Source: SFARMLS,MLS#: 202402566 Originating MLS: Santa Fe Association of REALTORS
Originating MLS: Santa Fe Association of REALTORS
Facts & features
Interior
Bedrooms & bathrooms
- Bedrooms: 3
- Bathrooms: 3
- Full bathrooms: 1
- 3/4 bathrooms: 1
- 1/2 bathrooms: 1
Heating
- Forced Air, Fireplace(s)
Cooling
- None
Appliances
- Included: Dryer, Dishwasher, Electric Cooktop, Disposal, Microwave, Oven, Range, Refrigerator, Washer
Features
- Interior Steps
- Flooring: Tile, Wood
- Windows: Insulated Windows
- Has basement: No
- Number of fireplaces: 1
- Fireplace features: Wood Burning
Interior area
- Total structure area: 1,816
- Total interior livable area: 1,816 sqft
Property
Parking
- Total spaces: 2
- Parking features: Attached, Direct Access, Garage
- Attached garage spaces: 2
Accessibility
- Accessibility features: Not ADA Compliant
Features
- Levels: Multi/Split
Lot
- Size: 3,049 sqft
- Features: Drip Irrigation/Bubblers
Details
- Parcel number: R004391
- Other equipment: Irrigation Equipment
Construction
Type & style
- Home type: Townhouse
- Architectural style: Contemporary,Multi-Level
- Property subtype: Townhouse, Single Family Residence
- Attached to another structure: Yes
Materials
- Frame, Stucco
- Foundation: Slab
- Roof: Pitched,Shingle
Condition
- Year built: 1978
Utilities & green energy
- Sewer: Public Sewer
- Water: Public
- Utilities for property: High Speed Internet Available, Electricity Available
Community & neighborhood
Security
- Security features: Heat Detector, Smoke Detector(s)
Location
- Region: Los Alamos
HOA & financial
HOA
- Has HOA: Yes
- HOA fee: $265 monthly
- Services included: Common Areas, Road Maintenance
Other
Other facts
- Listing terms: Cash,Conventional,New Loan
Price history
| Date | Event | Price |
|---|---|---|
| 8/5/2024 | Sold | -- |
Source: | ||
| 7/1/2024 | Pending sale | $550,000$303/sqft |
Source: | ||
| 6/24/2024 | Listed for sale | $550,000+48.8%$303/sqft |
Source: | ||
| 8/6/2020 | Listing removed | $369,500$203/sqft |
Source: RE MAX First #202001975 Report a problem | ||
| 6/12/2020 | Pending sale | $369,500$203/sqft |
Source: RE MAX First #202001975 Report a problem | ||
Public tax history
| Year | Property taxes | Tax assessment |
|---|---|---|
| 2024 | $3,359 +2.3% | $144,140 +3% |
| 2023 | $3,282 +3.3% | $139,950 +3% |
| 2022 | $3,176 +20.2% | $135,870 +3% |
Find assessor info on the county website
Neighborhood: 87544
Nearby schools
GreatSchools rating
- 9/10Aspen Elementary SchoolGrades: PK-6Distance: 0.9 mi
- NATopper Freshman AcademyGrades: 9Distance: 0.4 mi
- 7/10Los Alamos High SchoolGrades: 10-12Distance: 0.6 mi
Schools provided by the listing agent
- Elementary: Aspen
- Middle: Los Alamos Middle School
- High: Los Alamos High
Source: SFARMLS. This data may not be complete. We recommend contacting the local school district to confirm school assignments for this home.
Sell for more on Zillow
Get a free Zillow Showcase℠ listing and you could sell for .
$577,000
2% more+ $11,540
With Zillow Showcase(estimated)
$588,540


