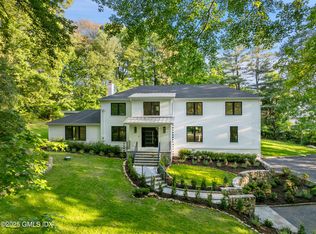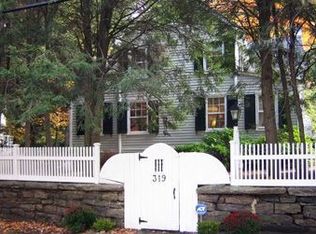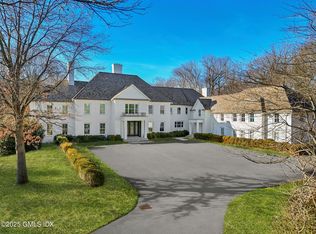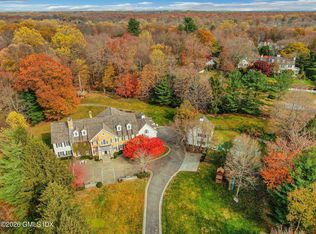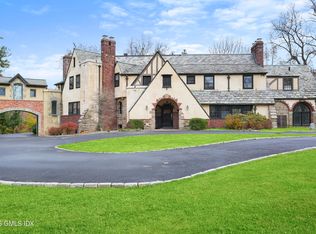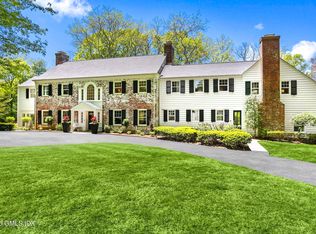Bathed in natural light, this exquisitely designed stone and clapboard home embodies today's look & lifestyle. The stunning residence set on 2 lovely acres in a quiet neighborhood blends timeless architecture with modern elegance. Soaring ceilings and an airy layout connect the double-height foyer, elegant formal rooms and a chef's eat-in kitchen adjoining the vaulted family room. The serene primary suite offers a sitting room & spa-like bath, while six additional en-suite bedrooms w high ceil, a media room, and a three-car garage w room for lifts provide ample space. Outdoors a pool, spa, & covered terraces w fireplace & gas firepit invite effortless indoor-outdoor living. Every detail reflects thoughtful design, quality craftsmanship & a seamless connection to the surrounding landscape.
For sale
$6,650,000
28 Thunder Mountain Rd, Greenwich, CT 06831
7beds
10,723sqft
Est.:
Residential, Single Family Residence
Built in 2005
2 Acres Lot
$6,501,900 Zestimate®
$620/sqft
$-- HOA
What's special
En-suite bedroomsStone and clapboard homeSoaring ceilingsThree-car garageMedia roomElegant formal roomsVaulted family room
- 128 days |
- 3,761 |
- 141 |
Zillow last checked: 8 hours ago
Listing updated: February 10, 2026 at 03:52pm
Listed by:
BK Bates 203-536-4997,
Houlihan Lawrence
Source: Greenwich MLS, Inc.,MLS#: 123767
Tour with a local agent
Facts & features
Interior
Bedrooms & bathrooms
- Bedrooms: 7
- Bathrooms: 9
- Full bathrooms: 8
- 1/2 bathrooms: 1
Heating
- Forced Air, Oil, Propane
Cooling
- Central Air
Appliances
- Laundry: Laundry Room
Features
- Kitchen Island, Bookcases, Entrance Foyer, Back Stairs
- Basement: Finished
- Number of fireplaces: 4
Interior area
- Total structure area: 10,723
- Total interior livable area: 10,723 sqft
Property
Parking
- Total spaces: 3
- Parking features: Garage
- Garage spaces: 3
Features
- Patio & porch: Terrace
- Exterior features: Balcony
- Has private pool: Yes
Lot
- Size: 2 Acres
- Features: Parklike
Details
- Parcel number: 103668
- Zoning: RA-2
- Other equipment: Generator
Construction
Type & style
- Home type: SingleFamily
- Property subtype: Residential, Single Family Residence
Materials
- Clapboard, Stone
- Roof: Wood
Condition
- Year built: 2005
- Major remodel year: 2023
Utilities & green energy
- Sewer: Septic Tank
- Water: Well
- Utilities for property: Propane
Community & HOA
Community
- Security: Security System
Location
- Region: Greenwich
Financial & listing details
- Price per square foot: $620/sqft
- Tax assessed value: $3,232,110
- Annual tax amount: $38,917
- Date on market: 10/10/2025
- Inclusions: Washer/Dryer, All Kitchen Applncs
Estimated market value
$6,501,900
$6.18M - $6.83M
$9,709/mo
Price history
Price history
| Date | Event | Price |
|---|---|---|
| 10/30/2025 | Price change | $6,650,000+1.5%$620/sqft |
Source: | ||
| 10/10/2025 | Listed for sale | $6,550,000$611/sqft |
Source: | ||
| 9/10/2025 | Listing removed | $6,550,000$611/sqft |
Source: | ||
| 7/7/2025 | Listed for sale | $6,550,000$611/sqft |
Source: | ||
| 7/29/2024 | Listing removed | -- |
Source: | ||
Public tax history
Public tax history
| Year | Property taxes | Tax assessment |
|---|---|---|
| 2025 | $38,915 +3.2% | $3,232,110 +0.4% |
| 2024 | $37,703 +2.8% | $3,219,720 |
| 2023 | $36,673 +1% | $3,219,720 |
Find assessor info on the county website
BuyAbility℠ payment
Est. payment
$37,479/mo
Principal & interest
$25786
Property taxes
$9365
Home insurance
$2328
Climate risks
Neighborhood: 06831
Nearby schools
GreatSchools rating
- 9/10Glenville SchoolGrades: K-5Distance: 1.4 mi
- 7/10Western Middle SchoolGrades: 6-8Distance: 3.6 mi
- 10/10Greenwich High SchoolGrades: 9-12Distance: 3.4 mi
Schools provided by the listing agent
- Elementary: Glenville
- Middle: Western
Source: Greenwich MLS, Inc.. This data may not be complete. We recommend contacting the local school district to confirm school assignments for this home.
- Loading
- Loading
