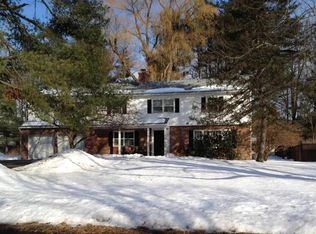Closed
$600,000
28 Thorndale Road, Slingerlands, NY 12159
4beds
2,520sqft
Single Family Residence, Residential
Built in 1960
0.42 Acres Lot
$635,400 Zestimate®
$238/sqft
$3,071 Estimated rent
Home value
$635,400
$604,000 - $667,000
$3,071/mo
Zestimate® history
Loading...
Owner options
Explore your selling options
What's special
Move right into this meticulously maintained/updated Center Hall Colonial with many custom features. The home is located in one of Slingerlands most sought after neighborhoods in the award winning Bethlehem School District. Imagine entertaining guests in the beautifully designed kit/ fam. rm addition. Along w/ gleaming hardwood floors are: lg walk-in-pantry, built-ins, updated baths and more. Partially fin. basement w/ refrigerator and ping pong/pool table incl. Finished basement size estimated. NOTE: there is no secondary egress in basement, No credit will be given. Shutters in primary bedroom and bath only. Conveniently located, near schools, shopping, Rail Trail, 5 River Environmental Center, major arterials.
Zillow last checked: 8 hours ago
Listing updated: September 01, 2024 at 09:00pm
Listed by:
Lois I Dorman 518-573-9686,
McSharry & Assoc. Realty LLC
Bought with:
Cathy B Griffin, 10301204356
KW Platform
Source: Global MLS,MLS#: 202315527
Facts & features
Interior
Bedrooms & bathrooms
- Bedrooms: 4
- Bathrooms: 3
- Full bathrooms: 2
- 1/2 bathrooms: 1
Primary bedroom
- Level: Second
Bedroom
- Level: Second
Bedroom
- Level: Second
Bedroom
- Level: Second
Bedroom
- Level: Second
Bedroom
- Level: Second
Primary bathroom
- Description: primary bath
- Level: Second
Half bathroom
- Level: First
Full bathroom
- Description: double sinks
- Level: Second
Full bathroom
- Level: Second
Dining room
- Description: hw fls. built-in-corner cabinets
- Level: First
Family room
- Level: First
Foyer
- Description: Entry way with coat closet ; Half bath
- Level: First
Kitchen
- Description: Breakfast rm.; New Refrigerator (2022)
- Level: First
Living room
- Description: hw fls gas fp. lg. windows, french door
- Level: First
Mud room
- Description: Mud room is below kitchen off garage; utility sink
- Level: First
Other
- Description: Partially finished bsment
- Level: Basement
Heating
- Baseboard, Hot Water, Natural Gas
Cooling
- Central Air
Appliances
- Included: Built-In Electric Oven, Cooktop, Dishwasher, Disposal, Gas Water Heater, Microwave, Refrigerator, Washer/Dryer
- Laundry: Laundry Closet, Main Level
Features
- High Speed Internet, Ceiling Fan(s), Walk-In Closet(s), Wall Paneling, Built-in Features, Ceramic Tile Bath, Chair Rail, Crown Molding, Eat-in Kitchen, Kitchen Island
- Flooring: Ceramic Tile, Concrete, Hardwood
- Doors: French Doors, Sliding Doors
- Basement: Full,Sump Pump
- Number of fireplaces: 1
- Fireplace features: Gas, Living Room
Interior area
- Total structure area: 2,520
- Total interior livable area: 2,520 sqft
- Finished area above ground: 2,520
- Finished area below ground: 500
Property
Parking
- Total spaces: 6
- Parking features: Paved, Attached, Driveway, Garage Door Opener
- Garage spaces: 2
- Has uncovered spaces: Yes
Features
- Patio & porch: Patio
- Exterior features: Gas Grill
Lot
- Size: 0.42 Acres
- Features: Landscaped
Details
- Parcel number: 012200 85.09148
- Zoning description: Single Residence
- Special conditions: Standard
Construction
Type & style
- Home type: SingleFamily
- Architectural style: Colonial
- Property subtype: Single Family Residence, Residential
Materials
- Stone, Vinyl Siding
- Foundation: Block
- Roof: Shingle,Asphalt
Condition
- Updated/Remodeled
- New construction: No
- Year built: 1960
Utilities & green energy
- Electric: Circuit Breakers, Generator
- Sewer: Public Sewer
- Water: Public
- Utilities for property: Cable Connected
Community & neighborhood
Security
- Security features: Smoke Detector(s), Carbon Monoxide Detector(s)
Location
- Region: Slingerlands
Price history
| Date | Event | Price |
|---|---|---|
| 7/6/2023 | Sold | $600,000+22.5%$238/sqft |
Source: | ||
| 5/3/2023 | Pending sale | $489,900$194/sqft |
Source: | ||
| 4/27/2023 | Listed for sale | $489,900$194/sqft |
Source: | ||
Public tax history
| Year | Property taxes | Tax assessment |
|---|---|---|
| 2024 | -- | $317,200 |
| 2023 | -- | $317,200 |
| 2022 | -- | $317,200 |
Find assessor info on the county website
Neighborhood: 12159
Nearby schools
GreatSchools rating
- 7/10Slingerlands Elementary SchoolGrades: K-5Distance: 0.6 mi
- 7/10Bethlehem Central Middle SchoolGrades: 6-8Distance: 2.4 mi
- 10/10Bethlehem Central Senior High SchoolGrades: 9-12Distance: 1.2 mi
Schools provided by the listing agent
- Elementary: Slingerlands
- High: Bethlehem Central
Source: Global MLS. This data may not be complete. We recommend contacting the local school district to confirm school assignments for this home.
