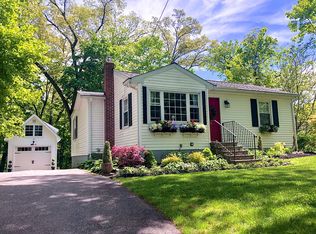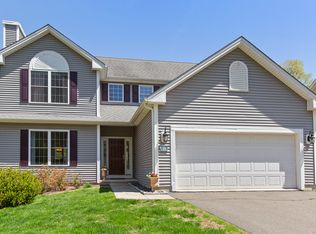There is 1105 sq. ft. On the 1st floor. 1021 sq. ft. On the 2nd. And 864 sq. ft. Of finished basement. Total of 2990 sq. ft. The garage has 462 sq. ft.
This property is off market, which means it's not currently listed for sale or rent on Zillow. This may be different from what's available on other websites or public sources.


