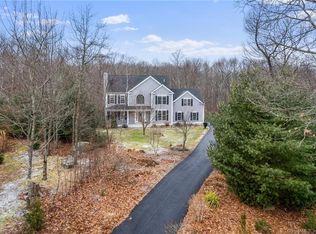Sold for $720,000 on 10/02/23
$720,000
28 Teaberry Court, Haddam, CT 06441
4beds
2,862sqft
Single Family Residence
Built in 2006
1.79 Acres Lot
$795,700 Zestimate®
$252/sqft
$4,540 Estimated rent
Home value
$795,700
$756,000 - $835,000
$4,540/mo
Zestimate® history
Loading...
Owner options
Explore your selling options
What's special
Spectacular, 4 bedroom, quality crafted Colonial home is privately sited on a 1.79 acre, wooded surrounded lot at the end of a cul-de-sac in a desirable neighborhood in Higganum. Step inside and discover elegance at every turn. Home boasts gleaming hardwood floors throughout, craftsman crown molding and millwork with an abundance of natural lighting. This luxurious home offers modern comfort, featuring a newly remodeled gourmet eat-in kitchen with custom cabinetry, center island and high end appliances. Custom built-ins, gas fireplace and shiplap wall accent the Living Room. Enjoy holiday gatherings in your formal Dining Room with a touch of wainscoting to complete the elegance of the room. An office/sitting room, dynamic remodeled half bath, plus mud room off the garage, complete the main level. The primary BDRM suite is complimented by a large walk-in closet for unparalleled comfort, tiled bath with whirlpool tub and stall shower. 3 additional BDRMS with oversized closets, full bath and laundry complete the second floor. The second floor also features a huge finished bonus room over the garage, a great use of space for a media center, rec room or fitness studio. The icing on the cake is the manicured backyard oasis. Beautiful patio area, in-ground pool with pergola, outside shower, custom stone FP and mature perennials. Add'l features: 3-car garage w. epoxy floor, C/AC, + whole house generator. Great living space inside and out. Make it your new home today!
Zillow last checked: 8 hours ago
Listing updated: July 09, 2024 at 08:18pm
Listed by:
Carolyn Kress 860-908-4716,
Berkshire Hathaway NE Prop. 860-537-6699
Bought with:
Paula Fahy Ostop, RES.0794535
William Raveis Real Estate
Source: Smart MLS,MLS#: 170589787
Facts & features
Interior
Bedrooms & bathrooms
- Bedrooms: 4
- Bathrooms: 3
- Full bathrooms: 2
- 1/2 bathrooms: 1
Primary bedroom
- Features: Ceiling Fan(s), Full Bath, Stall Shower, Whirlpool Tub, Walk-In Closet(s), Hardwood Floor
- Level: Upper
- Area: 257.92 Square Feet
- Dimensions: 20.8 x 12.4
Bedroom
- Features: Ceiling Fan(s), Hardwood Floor
- Level: Upper
- Area: 106.59 Square Feet
- Dimensions: 11.7 x 9.11
Bedroom
- Features: Ceiling Fan(s), Hardwood Floor
- Level: Upper
- Area: 178.22 Square Feet
- Dimensions: 13.4 x 13.3
Bedroom
- Features: Ceiling Fan(s), Hardwood Floor
- Level: Upper
- Area: 132.3 Square Feet
- Dimensions: 10.5 x 12.6
Bathroom
- Level: Main
Bathroom
- Features: Tub w/Shower, Tile Floor
- Level: Upper
Dining room
- Features: Hardwood Floor
- Level: Main
- Area: 157.92 Square Feet
- Dimensions: 14.1 x 11.2
Kitchen
- Features: Remodeled, Granite Counters, Kitchen Island, Sliders, Hardwood Floor
- Level: Main
- Area: 155.1 Square Feet
- Dimensions: 14.1 x 11
Living room
- Features: Built-in Features, Gas Log Fireplace, Fireplace, Hardwood Floor
- Level: Main
- Area: 541.68 Square Feet
- Dimensions: 29.6 x 18.3
Office
- Features: Hardwood Floor
- Level: Main
- Area: 151.28 Square Feet
- Dimensions: 12.2 x 12.4
Heating
- Forced Air, Oil
Cooling
- Ceiling Fan(s), Central Air
Appliances
- Included: Gas Range, Microwave, Range Hood, Refrigerator, Dishwasher, Washer, Dryer, Water Heater
- Laundry: Upper Level
Features
- Entrance Foyer
- Doors: Storm Door(s)
- Windows: Thermopane Windows
- Basement: Full,Unfinished,Interior Entry
- Attic: Walk-up
- Number of fireplaces: 1
- Fireplace features: Insert
Interior area
- Total structure area: 2,862
- Total interior livable area: 2,862 sqft
- Finished area above ground: 2,862
Property
Parking
- Total spaces: 3
- Parking features: Attached, Paved
- Attached garage spaces: 3
- Has uncovered spaces: Yes
Features
- Patio & porch: Patio
- Exterior features: Garden, Rain Gutters, Lighting
- Has private pool: Yes
- Pool features: In Ground, Fenced
Lot
- Size: 1.79 Acres
- Features: Cul-De-Sac, Few Trees, Landscaped
Details
- Additional structures: Shed(s)
- Parcel number: 2495029
- Zoning: R-2
- Other equipment: Generator
Construction
Type & style
- Home type: SingleFamily
- Architectural style: Colonial
- Property subtype: Single Family Residence
Materials
- Vinyl Siding
- Foundation: Concrete Perimeter
- Roof: Asphalt
Condition
- New construction: No
- Year built: 2006
Utilities & green energy
- Sewer: Septic Tank
- Water: Well
- Utilities for property: Underground Utilities, Cable Available
Green energy
- Green verification: ENERGY STAR Certified Homes
- Energy efficient items: Doors, Windows
Community & neighborhood
Location
- Region: Higganum
- Subdivision: Higganum
Price history
| Date | Event | Price |
|---|---|---|
| 10/2/2023 | Sold | $720,000+5.9%$252/sqft |
Source: | ||
| 9/26/2023 | Pending sale | $680,000$238/sqft |
Source: | ||
| 8/19/2023 | Contingent | $680,000$238/sqft |
Source: | ||
| 8/17/2023 | Listed for sale | $680,000+20.4%$238/sqft |
Source: | ||
| 1/5/2022 | Sold | $565,000+8.7%$197/sqft |
Source: | ||
Public tax history
| Year | Property taxes | Tax assessment |
|---|---|---|
| 2025 | $9,672 | $281,560 |
| 2024 | $9,672 +1.4% | $281,560 |
| 2023 | $9,536 +4.8% | $281,560 |
Find assessor info on the county website
Neighborhood: 06441
Nearby schools
GreatSchools rating
- 9/10Burr District Elementary SchoolGrades: K-3Distance: 2.3 mi
- 6/10Haddam-Killingworth Middle SchoolGrades: 6-8Distance: 5.3 mi
- 9/10Haddam-Killingworth High SchoolGrades: 9-12Distance: 1.8 mi
Schools provided by the listing agent
- High: Haddam-Killingworth
Source: Smart MLS. This data may not be complete. We recommend contacting the local school district to confirm school assignments for this home.

Get pre-qualified for a loan
At Zillow Home Loans, we can pre-qualify you in as little as 5 minutes with no impact to your credit score.An equal housing lender. NMLS #10287.
Sell for more on Zillow
Get a free Zillow Showcase℠ listing and you could sell for .
$795,700
2% more+ $15,914
With Zillow Showcase(estimated)
$811,614